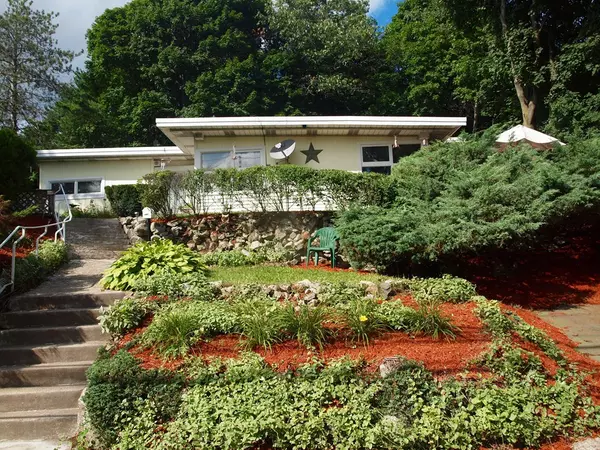For more information regarding the value of a property, please contact us for a free consultation.
147 Main St Saugus, MA 01906
Want to know what your home might be worth? Contact us for a FREE valuation!

Our team is ready to help you sell your home for the highest possible price ASAP
Key Details
Sold Price $331,000
Property Type Single Family Home
Sub Type Single Family Residence
Listing Status Sold
Purchase Type For Sale
Square Footage 1,185 sqft
Price per Sqft $279
MLS Listing ID 72383111
Sold Date 09/18/18
Style Ranch
Bedrooms 2
Full Baths 1
Year Built 1953
Annual Tax Amount $3,328
Tax Year 2018
Lot Size 7,405 Sqft
Acres 0.17
Property Description
California ranch sited up off of the street with private gardens and patios for enjoying warm summer days or nights. This unique home features lots of natural light and a warm inviting flow. The eat-in kitchen offers gas cooking and is open to the fireplace living room. All new flooring through out the kitchen, living room and hallways. Both bedrooms are spacious and fit large furniture. Bath has some new fixtures and new flooring. Heat, hot water, and electric are all new within last 3 years. Laundry room has great storage and access to teak jacuzzi room with new filter and components. One car detached garage with electricity added bonus storage space. Close to major routes, Boston, shops, restaurants, and Logan airport.
Location
State MA
County Essex
Zoning NA
Direction RT 1 to Main Street (across from Pearce Memorial Drive)
Rooms
Primary Bedroom Level First
Kitchen Flooring - Stone/Ceramic Tile, Dining Area, Exterior Access, Open Floorplan, Recessed Lighting
Interior
Interior Features Recessed Lighting, Slider, Sauna/Steam/Hot Tub
Heating Baseboard, Natural Gas
Cooling Wall Unit(s)
Flooring Tile, Carpet
Fireplaces Number 1
Fireplaces Type Living Room
Appliance Oven, Dishwasher, Microwave, Countertop Range, Refrigerator, Washer, Dryer, Gas Water Heater, Tank Water Heater, Utility Connections for Gas Range, Utility Connections for Gas Oven, Utility Connections for Gas Dryer
Laundry Laundry Closet, Flooring - Laminate, First Floor, Washer Hookup
Exterior
Garage Spaces 1.0
Community Features Public Transportation, Shopping, Park, Highway Access, House of Worship, Private School, Public School, Sidewalks
Utilities Available for Gas Range, for Gas Oven, for Gas Dryer, Washer Hookup
Waterfront false
Roof Type Rubber
Parking Type Detached, Garage Door Opener, Workshop in Garage, Garage Faces Side, Paved Drive, Off Street, Paved
Total Parking Spaces 2
Garage Yes
Building
Lot Description Sloped
Foundation Slab
Sewer Public Sewer
Water Public
Schools
Middle Schools Belmonte
High Schools Shs
Others
Acceptable Financing Contract
Listing Terms Contract
Read Less
Bought with Maria Fabiano • Maria Fabiano Realty
GET MORE INFORMATION




