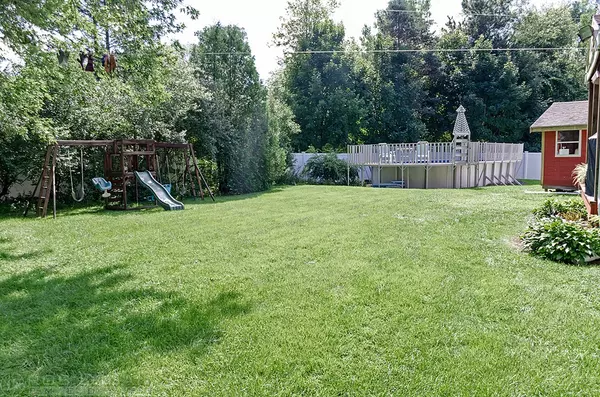For more information regarding the value of a property, please contact us for a free consultation.
17 Suzanne Ter Grafton, MA 01536
Want to know what your home might be worth? Contact us for a FREE valuation!

Our team is ready to help you sell your home for the highest possible price ASAP
Key Details
Sold Price $365,000
Property Type Single Family Home
Sub Type Single Family Residence
Listing Status Sold
Purchase Type For Sale
Square Footage 1,512 sqft
Price per Sqft $241
MLS Listing ID 72382563
Sold Date 10/05/18
Style Ranch
Bedrooms 4
Full Baths 2
HOA Y/N false
Year Built 1970
Annual Tax Amount $5,174
Tax Year 2018
Lot Size 0.740 Acres
Acres 0.74
Property Description
WOW! Amazing single level living opportunity. This ranch is move-in ready and well cared for. From the moment you enter the cute mud room, you will feel at home. Great space to unload all your things, while keeping the mess in one spot. Enter into the completely updated Kitchen, gorgeous granite countertops, upgraded cabinets and new appliances, make this a terrific spot to cook or entertain. The kitchen & living room is wide open to really capture that open floor plan so many love. Down the hallway, you will see 4 beds and 2 full baths. Master bed is very nicely sized with a great walk-in closet, its own private bath. 2 of the bedrooms have beamed ceilings which adds a little rustic feel. The HUGE basement has potential to become finished and added living space. Exterior you have 3/4 of an acre +/- to enjoy the green grass, large above ground pool and the many sheds for all the extra things that do not fit inside the home. You do not want to miss this home.
Location
State MA
County Worcester
Area North Grafton
Zoning R2
Direction 122S/N to Snow Rd to Suzanne or 140 S to Snow rd to Suzanne
Rooms
Basement Full, Interior Entry, Bulkhead, Concrete
Primary Bedroom Level Main
Kitchen Flooring - Hardwood, Dining Area, Countertops - Stone/Granite/Solid, Countertops - Upgraded, Cabinets - Upgraded, Deck - Exterior, Exterior Access, Open Floorplan, Recessed Lighting, Remodeled, Stainless Steel Appliances
Interior
Interior Features Closet, Mud Room, Finish - Sheetrock
Heating Baseboard, Oil
Cooling Window Unit(s)
Flooring Tile, Carpet, Hardwood, Flooring - Vinyl
Appliance Range, Dishwasher, Microwave, Refrigerator, ENERGY STAR Qualified Refrigerator, Tank Water Heater, Utility Connections for Electric Range, Utility Connections for Electric Oven, Utility Connections for Electric Dryer
Laundry Electric Dryer Hookup, Washer Hookup, In Basement
Exterior
Exterior Feature Rain Gutters, Storage
Garage Spaces 1.0
Fence Fenced
Pool Above Ground
Community Features Public Transportation, Shopping, Pool, Tennis Court(s), Park, Walk/Jog Trails, Stable(s), Golf, Medical Facility, Laundromat, Bike Path, Conservation Area, Highway Access, House of Worship, Marina, Private School, Public School, T-Station
Utilities Available for Electric Range, for Electric Oven, for Electric Dryer, Washer Hookup
Waterfront false
Waterfront Description Beach Front, Lake/Pond, Unknown To Beach, Beach Ownership(Public)
Roof Type Shingle
Parking Type Attached, Garage Door Opener, Garage Faces Side, Paved Drive, Off Street, Driveway, Paved
Total Parking Spaces 8
Garage Yes
Private Pool true
Building
Lot Description Easements, Level
Foundation Concrete Perimeter
Sewer Private Sewer
Water Public
Schools
Elementary Schools North Grafton
Middle Schools Grafton Middle
High Schools Grafton High
Others
Senior Community false
Read Less
Bought with Brian Connelly • Redfin Corp.
GET MORE INFORMATION




