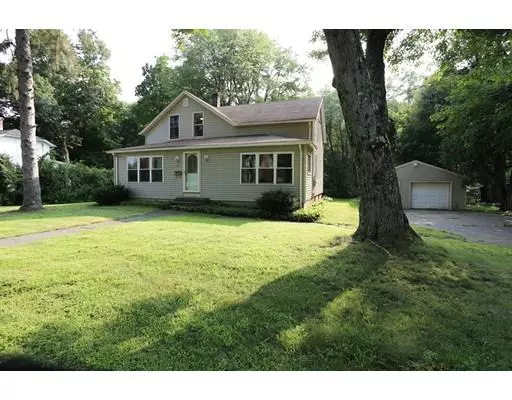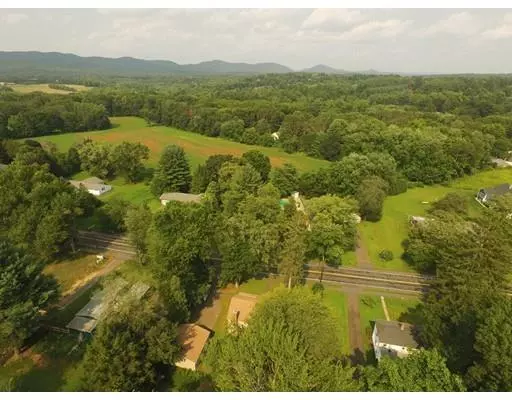For more information regarding the value of a property, please contact us for a free consultation.
62 Hadley St South Hadley, MA 01075
Want to know what your home might be worth? Contact us for a FREE valuation!

Our team is ready to help you sell your home for the highest possible price ASAP
Key Details
Sold Price $159,750
Property Type Single Family Home
Sub Type Single Family Residence
Listing Status Sold
Purchase Type For Sale
Square Footage 1,553 sqft
Price per Sqft $102
MLS Listing ID 72381524
Sold Date 03/29/19
Style Colonial
Bedrooms 3
Full Baths 1
Half Baths 1
HOA Y/N false
Year Built 1892
Annual Tax Amount $3,968
Tax Year 2018
Lot Size 1.800 Acres
Acres 1.8
Property Description
This home is priced to sell by motivated Sellers, located in sought after South Hadley Center, close to Mt Holyoke College & easy commute to Amherst, Hadley & Northampton, nestled on a HUGE lot with large backyard cleared for plenty of outdoor activities, even more land is available to be cleared if you're looking for more yard space and/or space for animals, spacious 1st floor plan includes oak cabinet kitchen w/newer counters, formal dining room, front to back living room open to 4 season room, full bath & 8X14 enclosed porch, the 2nd floor offers 3 bedrooms and half bath, full basement with laundry, newer 200 amp circuit breaker panel, detached oversized 1 car garage, close to Brunelle's Marina and South Hadley Commons which includes restaurants, shopping & movie theater, immediate occupancy available, there's a lot of house and yard for this location, making this a true value!!
Location
State MA
County Hampshire
Zoning AGR
Direction Route 116 (College Street) to Hadley Street (Route 47)
Rooms
Basement Full, Interior Entry
Primary Bedroom Level Second
Dining Room Flooring - Wall to Wall Carpet, Window(s) - Bay/Bow/Box, Recessed Lighting
Kitchen Flooring - Vinyl, Dining Area, Breakfast Bar / Nook, Deck - Exterior, Exterior Access, Recessed Lighting
Interior
Heating Steam, Oil
Cooling None
Flooring Wood, Vinyl, Carpet
Appliance Range, Dishwasher, Washer, Dryer, Gas Water Heater, Tank Water Heater, Utility Connections for Gas Range, Utility Connections for Electric Dryer
Laundry In Basement, Washer Hookup
Exterior
Garage Spaces 1.0
Utilities Available for Gas Range, for Electric Dryer, Washer Hookup
Waterfront false
Roof Type Shingle
Parking Type Detached, Paved Drive, Off Street, Paved
Total Parking Spaces 4
Garage Yes
Building
Foundation Stone, Brick/Mortar
Sewer Public Sewer
Water Public
Others
Senior Community false
Read Less
Bought with Steven C. Laplante • ERA M Connie Laplante
GET MORE INFORMATION




