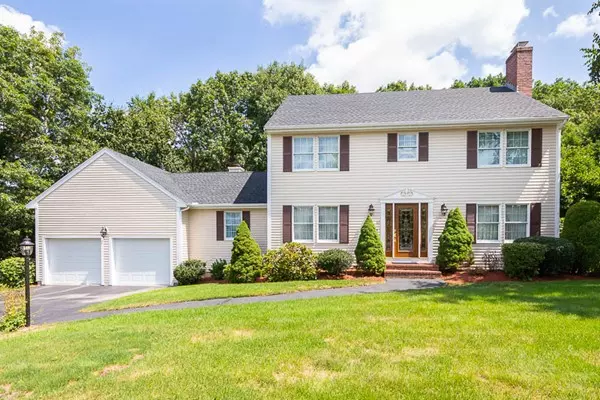For more information regarding the value of a property, please contact us for a free consultation.
41 Hammersmith Dr Saugus, MA 01906
Want to know what your home might be worth? Contact us for a FREE valuation!

Our team is ready to help you sell your home for the highest possible price ASAP
Key Details
Sold Price $705,000
Property Type Single Family Home
Sub Type Single Family Residence
Listing Status Sold
Purchase Type For Sale
Square Footage 2,102 sqft
Price per Sqft $335
MLS Listing ID 72380692
Sold Date 10/02/18
Style Colonial
Bedrooms 4
Full Baths 3
Half Baths 1
HOA Fees $175
HOA Y/N true
Year Built 1992
Annual Tax Amount $7,240
Tax Year 2018
Lot Size 0.510 Acres
Acres 0.51
Property Description
MELROSE/SAUGUS LINE HAMMERSMITH VILLAGE. The ultimate in QUALITY is clear in this 4 BR 3.5B colonial home sitting on a private lot. The 1st floor has a wonderful layout allowing an open concept yet private space. The lg living rm & dining rm both enjoy gleaming HW floors, crown molding, wainscoting, & built-ins. The kitchen w gorgeous granite & traditional cherry cabinets allows for easy entertainment w a 7 ft island & eat in table area. The cathedral ceiling family rm w custom wet bar area & access to private yard plus the new bath rm finishes off this grand floor. The 2nd floor w 3 BRs all have HW floors & great closet space & a full bath. The Master suite is fit for a King/Queen w 2 lg closets & ¾ bath. This rm is so big it could be divided into 2 rms. The LOWER LEVEL is STUNNING finished to include a family rm, bed rm, laundry area, kitchen & a bath. The quality in care in this LL is clear the minute you enter it. IDEAL LOCATION 2.4 miles to Melrose Downtown, 11 min to Boston
Location
State MA
County Essex
Zoning NA
Direction Upham St Melrose towards Essex St Saugus HAMMERSMITH VILLAGE
Rooms
Family Room Cathedral Ceiling(s), Ceiling Fan(s), Flooring - Hardwood, Wet Bar, Cable Hookup, Deck - Exterior, Exterior Access, Open Floorplan
Basement Full
Primary Bedroom Level Second
Dining Room Closet/Cabinets - Custom Built, Flooring - Hardwood, Open Floorplan, Wainscoting
Kitchen Flooring - Stone/Ceramic Tile, Window(s) - Picture, Dining Area, Pantry, Countertops - Stone/Granite/Solid, Kitchen Island, Open Floorplan, Recessed Lighting
Interior
Interior Features Bathroom - Full, Kitchen Island, Closet, Closet - Linen, Bathroom, Kitchen, Sitting Room, Foyer, Center Hall, Wet Bar
Heating Forced Air, Oil, Electric
Cooling Central Air
Flooring Tile, Carpet, Hardwood, Flooring - Stone/Ceramic Tile, Flooring - Wall to Wall Carpet, Flooring - Hardwood
Fireplaces Number 2
Fireplaces Type Living Room
Appliance Range, Dishwasher, Disposal, Microwave, Refrigerator, Stainless Steel Appliance(s), Electric Water Heater, Utility Connections for Electric Range, Utility Connections for Electric Oven, Utility Connections for Electric Dryer
Laundry Electric Dryer Hookup, Remodeled, Washer Hookup, In Basement
Exterior
Exterior Feature Rain Gutters, Professional Landscaping, Sprinkler System
Garage Spaces 2.0
Community Features Public Transportation, Shopping, Pool, Tennis Court(s), Park, Walk/Jog Trails, Golf, Medical Facility, Highway Access, House of Worship, Private School, Public School, T-Station, Sidewalks
Utilities Available for Electric Range, for Electric Oven, for Electric Dryer
Waterfront false
Roof Type Shingle
Parking Type Attached, Garage Door Opener, Garage Faces Side, Paved Drive, Paved
Total Parking Spaces 6
Garage Yes
Building
Lot Description Level
Foundation Concrete Perimeter, Block
Sewer Public Sewer
Water Public
Read Less
Bought with Wendy Carpenito • Carpenito Real Estate, Inc.
GET MORE INFORMATION




