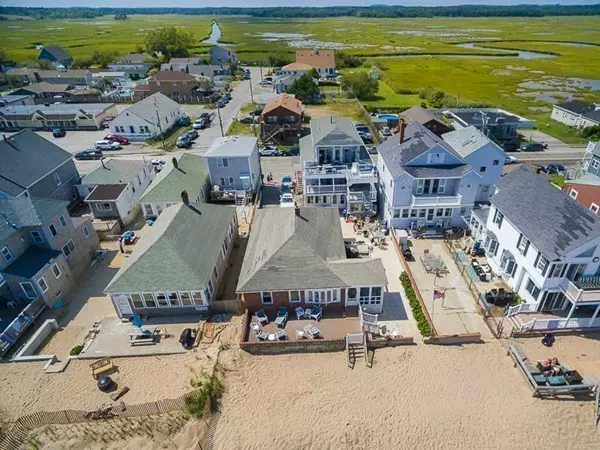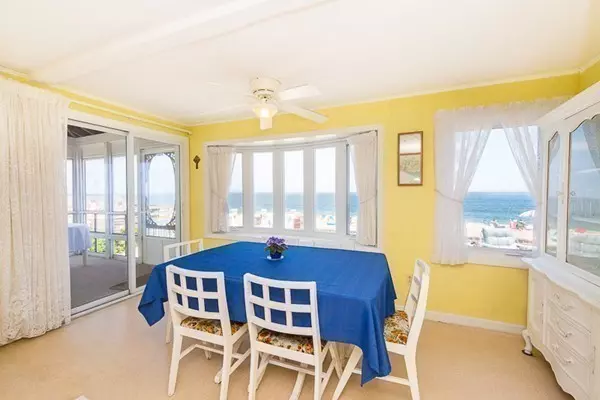For more information regarding the value of a property, please contact us for a free consultation.
206 North End Blvd Salisbury, MA 01952
Want to know what your home might be worth? Contact us for a FREE valuation!

Our team is ready to help you sell your home for the highest possible price ASAP
Key Details
Sold Price $600,000
Property Type Single Family Home
Sub Type Single Family Residence
Listing Status Sold
Purchase Type For Sale
Square Footage 1,906 sqft
Price per Sqft $314
MLS Listing ID 72380342
Sold Date 12/27/18
Style Raised Ranch
Bedrooms 3
Full Baths 2
Half Baths 1
Year Built 1960
Annual Tax Amount $6,427
Tax Year 2018
Lot Size 4,791 Sqft
Acres 0.11
Property Description
Amazing new price!! Direct Waterfront on Salisbury Beach! Amazing opportunity to own this well maintained year round home, offered for the first time in 50 years! Enjoy your morning coffee or afternoon cocktails on the expansive patio overlooking the ocean and sandy beach! This low maintenance brick beauty has CENTRAL AIR and offers 3 bedrooms on the upper floor, along with 2 bathrooms, laundry and a superb open concept living/dining/kitchen area with spectacular ocean/beach views from most rooms! The huge lower level family room (walk out) offers a heated and air conditioned open concept currently used for 2 additional bedrooms, office/study/library and also includes a generous full bath with additional storage. Enjoy your summer nights with a barbeque on the side deck or in the spacious screen porch watching the sunset over the marsh. Off street parking for 4 cars. LOW, low flood insurance transferable to the new owner!
Location
State MA
County Essex
Area Salisbury Beach
Zoning RES
Direction Rte 110 (Beach Road) or Rte 286 to North End Blvd - located between Beach Access #6 and #7.
Rooms
Family Room Bathroom - Full, Closet, Flooring - Wall to Wall Carpet, Exterior Access
Basement Full, Finished, Walk-Out Access, Interior Entry, Concrete
Primary Bedroom Level Main
Dining Room Flooring - Vinyl, Window(s) - Picture
Kitchen Flooring - Vinyl, Kitchen Island, Exterior Access
Interior
Heating Forced Air, Natural Gas
Cooling Central Air
Flooring Tile, Vinyl
Appliance Range, Dishwasher, Microwave, Refrigerator, Washer/Dryer, Electric Water Heater, Tank Water Heater, Utility Connections for Electric Range, Utility Connections for Electric Oven
Laundry First Floor
Exterior
Exterior Feature Rain Gutters, Outdoor Shower, Stone Wall
Community Features Public Transportation, Shopping, Park, Laundromat, Conservation Area, House of Worship
Utilities Available for Electric Range, for Electric Oven
Waterfront true
Waterfront Description Waterfront, Beach Front, Ocean, Ocean, Direct Access, Frontage, 0 to 1/10 Mile To Beach, Beach Ownership(Public)
Roof Type Shingle
Total Parking Spaces 4
Garage No
Building
Lot Description Flood Plain, Level
Foundation Concrete Perimeter, Block
Sewer Public Sewer
Water Public
Schools
Elementary Schools Salisbury
Middle Schools Triton
High Schools Triton
Others
Acceptable Financing Contract
Listing Terms Contract
Read Less
Bought with Dale Mcdonough • Tom Saab Real Estate
GET MORE INFORMATION




