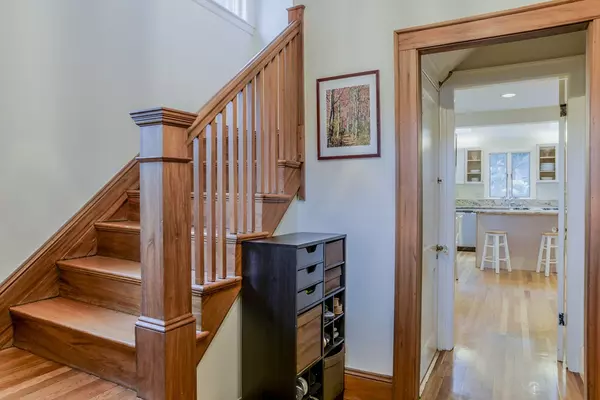For more information regarding the value of a property, please contact us for a free consultation.
89 Hammond Road Belmont, MA 02478
Want to know what your home might be worth? Contact us for a FREE valuation!

Our team is ready to help you sell your home for the highest possible price ASAP
Key Details
Sold Price $992,000
Property Type Single Family Home
Sub Type Single Family Residence
Listing Status Sold
Purchase Type For Sale
Square Footage 1,776 sqft
Price per Sqft $558
MLS Listing ID 72380325
Sold Date 10/03/18
Style Colonial
Bedrooms 3
Full Baths 2
Half Baths 1
Year Built 1925
Annual Tax Amount $10,461
Tax Year 2018
Lot Size 5,227 Sqft
Acres 0.12
Property Description
Open houses for this weekend cancelled. Offer accepted. The house you have been hoping for!Classic,sunny and bright Belmont colonial located steps to booming Cushing Square.This 7 room, 3 bedroom, 2.5 bath home is full of charm and modern convenience.Open kitchen with island plus room for a dining table and built in desk area.Gorgeous living room with fireplace, 3 windows and space for the piano! Dining room ready to host your holidays!First floor sunroom - a great playroom or home office.Upstairs you will be wowed by the master suite - including bedroom space, master bath with 2 sinks, jacuzzi tub and updated fixtures and walk-in closet! 2 more bedrooms and a full bathroom. Walk-up attic offers endless possibilities. Central air! Updated windows! Gas Heating! Amazing deck! And a professionally landscaped fenced backyard.Wonderful space in this wonderful home.Enjoy easy access to public transportation,close to schools, town center and Cambridge!
Location
State MA
County Middlesex
Zoning RES
Direction Common St. to Palfrey Rd. to Hammond Rd.
Rooms
Family Room Flooring - Hardwood
Basement Full
Primary Bedroom Level Second
Dining Room Flooring - Hardwood
Kitchen Kitchen Island
Interior
Heating Baseboard
Cooling Central Air, Heat Pump
Flooring Tile, Hardwood
Fireplaces Number 1
Fireplaces Type Living Room
Appliance Oven, Dishwasher, Disposal, Microwave, Refrigerator, Gas Water Heater, Utility Connections for Gas Range, Utility Connections for Gas Oven
Laundry In Basement
Exterior
Community Features Public Transportation, Shopping, Pool, Park
Utilities Available for Gas Range, for Gas Oven
Waterfront false
Roof Type Shingle
Total Parking Spaces 2
Garage No
Building
Foundation Block
Sewer Public Sewer
Water Public
Schools
Middle Schools Chenery
High Schools Belmont
Read Less
Bought with Martha Brown • Leading Edge Real Estate
GET MORE INFORMATION




