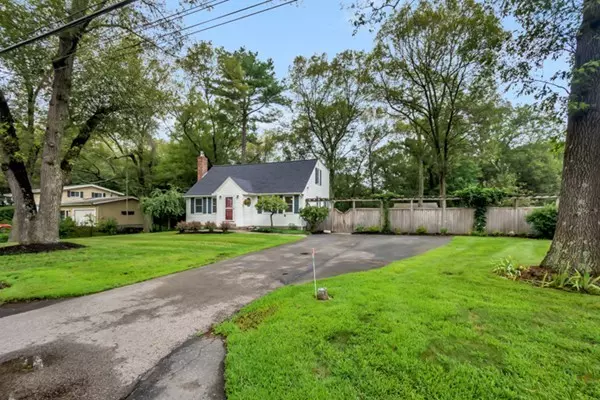For more information regarding the value of a property, please contact us for a free consultation.
83 Adams St Medfield, MA 02052
Want to know what your home might be worth? Contact us for a FREE valuation!

Our team is ready to help you sell your home for the highest possible price ASAP
Key Details
Sold Price $533,500
Property Type Single Family Home
Sub Type Single Family Residence
Listing Status Sold
Purchase Type For Sale
Square Footage 1,461 sqft
Price per Sqft $365
MLS Listing ID 72380188
Sold Date 10/01/18
Style Cape
Bedrooms 3
Full Baths 1
Half Baths 1
HOA Y/N false
Year Built 1975
Annual Tax Amount $7,694
Tax Year 2018
Lot Size 1.000 Acres
Acres 1.0
Property Description
Picture perfect Cape! The open floor plan features an updated chef's kitchen with an abundance of natural light and counter space. The kitchen and adjoining dining room are highlighted by crown moldings with indirect lighting, chair rail, and wainscoting. The living room showcases a gas fireplace with a custom mantle. Flexible first floor family room is great for additional guest space. Three second floor bedrooms include a spacious master with two closets. Large lower level playroom. Great 2011 sun room offers direct access to the beautifully landscaped private back yard complete with an over-sized storage shed. Many updates include, New Roof 2015, Furnace 2014, A/C 2014, and Hot Water 2018. Natural gas heat, hot water and cooking. Move right in and enjoy! Showings start Friday after 1:00 pm. Open House on Saturday, 8/18, 11:00 - 1:00 pm and Sunday, 8/19, 1:00 - 3:00 pm. ***Any offers will be reviewed on Monday, 8/20. Please submit by 5:00 pm***
Location
State MA
County Norfolk
Zoning RS
Direction Between West St. and W. Mill St.
Rooms
Family Room Closet, Chair Rail
Basement Full, Partially Finished, Interior Entry, Bulkhead
Primary Bedroom Level Second
Dining Room Chair Rail, Wainscoting
Kitchen Kitchen Island, Cabinets - Upgraded, Open Floorplan, Recessed Lighting
Interior
Interior Features Recessed Lighting, Ceiling Fan(s), Play Room, Sun Room
Heating Forced Air, Natural Gas
Cooling Central Air
Flooring Carpet, Hardwood
Fireplaces Number 1
Fireplaces Type Living Room
Appliance Range, Dishwasher, Refrigerator, Range Hood, Gas Water Heater, Leased Heater, Utility Connections for Gas Range, Utility Connections for Electric Dryer
Laundry Electric Dryer Hookup, Washer Hookup, In Basement
Exterior
Exterior Feature Rain Gutters, Storage, Professional Landscaping
Community Features Shopping
Utilities Available for Gas Range, for Electric Dryer, Washer Hookup
Waterfront false
Roof Type Shingle
Parking Type Paved Drive, Off Street, Paved
Total Parking Spaces 4
Garage No
Building
Lot Description Wooded, Easements
Foundation Concrete Perimeter
Sewer Private Sewer
Water Public
Schools
Elementary Schools Mem/Wheelk/Dale
Middle Schools Blake
High Schools Medfield Hs
Others
Senior Community false
Acceptable Financing Contract
Listing Terms Contract
Read Less
Bought with Steven Callahan • Red Real Estate
GET MORE INFORMATION




