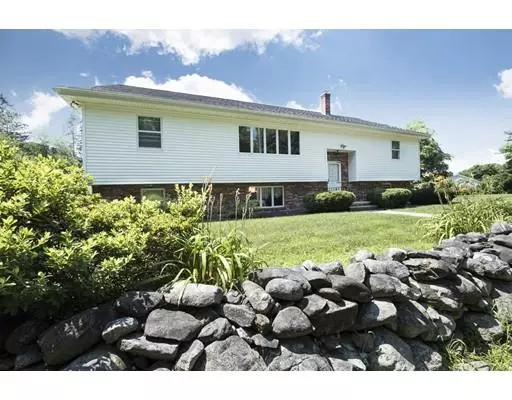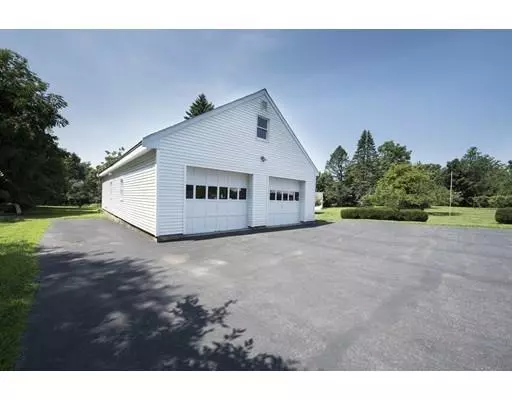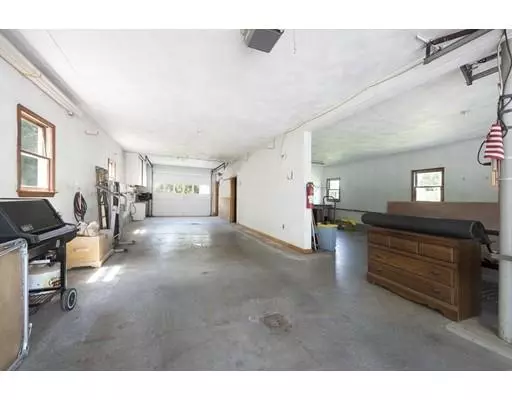For more information regarding the value of a property, please contact us for a free consultation.
99 Salem Rd Topsfield, MA 01983
Want to know what your home might be worth? Contact us for a FREE valuation!

Our team is ready to help you sell your home for the highest possible price ASAP
Key Details
Sold Price $630,000
Property Type Single Family Home
Sub Type Single Family Residence
Listing Status Sold
Purchase Type For Sale
Square Footage 2,362 sqft
Price per Sqft $266
MLS Listing ID 72379857
Sold Date 02/28/19
Bedrooms 3
Full Baths 2
Half Baths 1
HOA Y/N false
Year Built 1979
Annual Tax Amount $9,756
Tax Year 2018
Lot Size 2.020 Acres
Acres 2.02
Property Description
Picturesque property located in the quaint village of Topsfield! Wonderfully solid-built home set on two pastoral acres with an expandable 3+ car garage and additional workshops, with walk-up second floor for storage or re-finishing. Located on a scenic road right off of Rt 1 with easy access to 95, this idyllic property has been meticulously maintained for almost 40 years. House offers large rooms, ready for your personal touches. Plenty of space for everyone - extended living area in basement has a separate entrance and was once used as an in-law. Enjoy beautiful views of expansive lawn, woods, stone walls and numerous fruit trees. Attention business owners and contractors!
Location
State MA
County Essex
Zoning ORA
Direction Rt 1 to Salem Road
Rooms
Basement Full, Finished, Walk-Out Access, Interior Entry
Primary Bedroom Level First
Kitchen Flooring - Vinyl
Interior
Interior Features Dining Area
Heating Baseboard, Natural Gas, Fireplace(s)
Cooling None
Flooring Tile, Vinyl, Carpet, Laminate, Hardwood, Flooring - Vinyl
Fireplaces Number 1
Appliance Range, Dishwasher, Refrigerator, Washer, Dryer, Second Dishwasher, Gas Water Heater, Tank Water Heater, Utility Connections for Gas Range, Utility Connections for Electric Dryer
Laundry In Basement
Exterior
Exterior Feature Storage, Fruit Trees, Stone Wall
Garage Spaces 3.0
Community Features Walk/Jog Trails, Stable(s), Bike Path, Conservation Area, Highway Access
Utilities Available for Gas Range, for Electric Dryer
Waterfront false
View Y/N Yes
View Scenic View(s)
Roof Type Shingle
Parking Type Detached, Garage Door Opener, Storage, Workshop in Garage, Oversized, Paved Drive, Off Street, Paved
Total Parking Spaces 6
Garage Yes
Building
Lot Description Wooded, Cleared
Foundation Concrete Perimeter
Sewer Private Sewer
Water Public
Schools
Elementary Schools Stewart/Proctor
Middle Schools Masconomet 7-8
High Schools Masconomet 9-12
Read Less
Bought with Robert Del Greco • Keller Williams Realty Evolution
GET MORE INFORMATION




