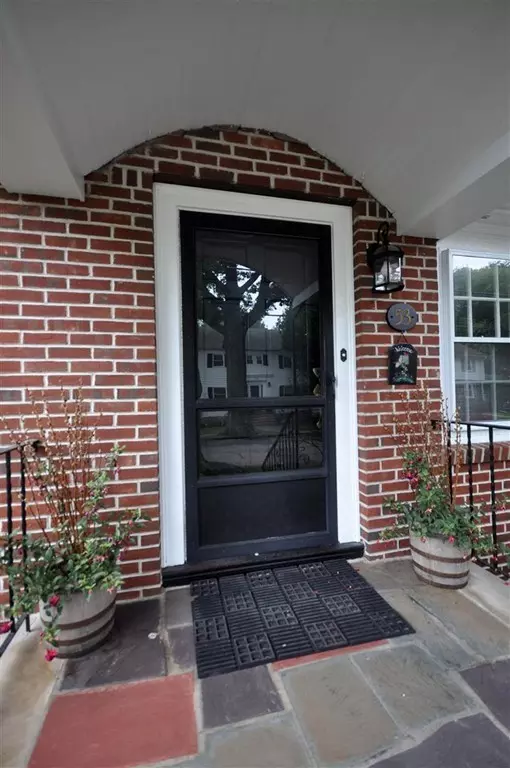For more information regarding the value of a property, please contact us for a free consultation.
53 Statler Road Belmont, MA 02478
Want to know what your home might be worth? Contact us for a FREE valuation!

Our team is ready to help you sell your home for the highest possible price ASAP
Key Details
Sold Price $945,000
Property Type Single Family Home
Sub Type Single Family Residence
Listing Status Sold
Purchase Type For Sale
Square Footage 1,827 sqft
Price per Sqft $517
MLS Listing ID 72379183
Sold Date 10/15/18
Style Cape
Bedrooms 3
Full Baths 2
Year Built 1941
Annual Tax Amount $10,121
Tax Year 2018
Property Description
Unique cape located near Joey’s Park, Winbrook Elementary, high school; & convenient to Rt 2, Cambridge, & commuter rail. The brick façade gives a warm and inviting feel as you enter into the fireplaced living room with gleaming hardwood floors and built-ins. Unlike other capes, the stairs to the 2nd fl are tucked away near the kitchen, which is a plus! Beautifully updated chef’s kitchen boasts stainless appliances, sub-zero fridge, wall oven, center island, & gorgeous cabinetry. You will love the cozy nook to enjoy morning coffee. An added bonus is the family room off the kitchen. Also, on the main level is a dining room, bedroom, and beautiful updated bath. The fully renovated 2nd floor boasts a master suite w/excellent closet space and 3/4 bath along with the 3rd bedroom. Partially finished walk-out basement adds extra space for office & playroom. Tons of storage, a laundry area w/ utility sink. A/C, heated garage, and beautifully landscaped yard, & patio complete the package!
Location
State MA
County Middlesex
Zoning SC
Direction Brighton to Statler
Rooms
Family Room Flooring - Hardwood
Basement Full, Partially Finished, Walk-Out Access
Primary Bedroom Level Second
Dining Room Flooring - Hardwood
Kitchen Flooring - Hardwood, Countertops - Stone/Granite/Solid, Kitchen Island, Breakfast Bar / Nook, Cabinets - Upgraded, Remodeled, Gas Stove
Interior
Interior Features Office, Play Room, Wired for Sound
Heating Baseboard, Natural Gas
Cooling Central Air
Flooring Tile, Hardwood
Fireplaces Number 1
Fireplaces Type Living Room
Appliance Oven, Dishwasher, Microwave, Refrigerator, Cooktop, Gas Water Heater, Utility Connections for Gas Range, Utility Connections for Electric Oven
Laundry In Basement
Exterior
Exterior Feature Professional Landscaping
Garage Spaces 1.0
Fence Fenced
Community Features Public Transportation, Park, Bike Path, Public School
Utilities Available for Gas Range, for Electric Oven
Waterfront false
Roof Type Shingle, Rubber
Total Parking Spaces 3
Garage Yes
Building
Foundation Block
Sewer Public Sewer
Water Public
Schools
Elementary Schools Winbrook
Middle Schools Chenery
High Schools Belmont
Read Less
Bought with Greer Tan Swiston • Century 21 Commonwealth
GET MORE INFORMATION




