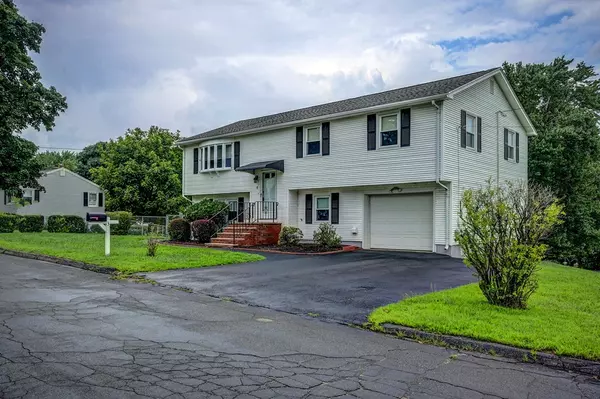For more information regarding the value of a property, please contact us for a free consultation.
3 Lantern Ln Methuen, MA 01844
Want to know what your home might be worth? Contact us for a FREE valuation!

Our team is ready to help you sell your home for the highest possible price ASAP
Key Details
Sold Price $355,000
Property Type Single Family Home
Sub Type Single Family Residence
Listing Status Sold
Purchase Type For Sale
Square Footage 1,826 sqft
Price per Sqft $194
MLS Listing ID 72379087
Sold Date 10/19/18
Bedrooms 3
Full Baths 1
Half Baths 2
HOA Y/N false
Year Built 1973
Annual Tax Amount $4,294
Tax Year 2018
Lot Size 0.270 Acres
Acres 0.27
Property Description
Don't miss out on this wonderful well maintained home in a very convenient location to NH shopping, the Loop, highways and schools. Interior features include an updated eat-in kitchen with Silestone counters and upgraded cabinets. Formal dining with french doors to a three season room with hardwood flooring. Large living room with hardwood floor and bay window, the first floor also offers a full bathroom and three bedrooms including a master with half bath. The lower level offers a half bath, laundry room with cabinets and counter top, garage under and a front to back family room with custom closets for storage and walk-out to a lovely yard with flower beds and fruit trees as well as a fenced area with patio perfect for children or pets. Other features are central air conditioning, newer insulated windows, central vacuum and hardwood floors.
Location
State MA
County Essex
Zoning RC
Direction Prospect St to Timber Ln to Lantern Ln
Rooms
Family Room Closet/Cabinets - Custom Built, Flooring - Vinyl
Basement Full, Finished, Walk-Out Access, Interior Entry, Garage Access
Primary Bedroom Level First
Dining Room Flooring - Hardwood, French Doors
Kitchen Flooring - Hardwood, Dining Area, Countertops - Stone/Granite/Solid, Cabinets - Upgraded
Interior
Interior Features Sun Room, Central Vacuum
Heating Forced Air, Natural Gas
Cooling Central Air
Flooring Wood, Tile, Vinyl, Flooring - Hardwood
Appliance Range, Dishwasher, Disposal, Microwave, Refrigerator, Washer, Dryer, Gas Water Heater, Leased Heater, Utility Connections for Gas Range, Utility Connections for Gas Dryer
Laundry In Basement, Washer Hookup
Exterior
Exterior Feature Rain Gutters, Storage
Garage Spaces 1.0
Community Features Public Transportation, Shopping, Park, Golf, Medical Facility, Highway Access, Private School, Public School
Utilities Available for Gas Range, for Gas Dryer, Washer Hookup
Waterfront false
Roof Type Shingle
Parking Type Under, Garage Door Opener, Paved Drive, Off Street, Paved
Total Parking Spaces 2
Garage Yes
Building
Lot Description Sloped
Foundation Concrete Perimeter
Sewer Public Sewer
Water Public
Schools
Elementary Schools Timony Grammar
Middle Schools Timony Grammar
High Schools Mhs
Read Less
Bought with Property Solutions Edge • M. Celata Real Estate
GET MORE INFORMATION




