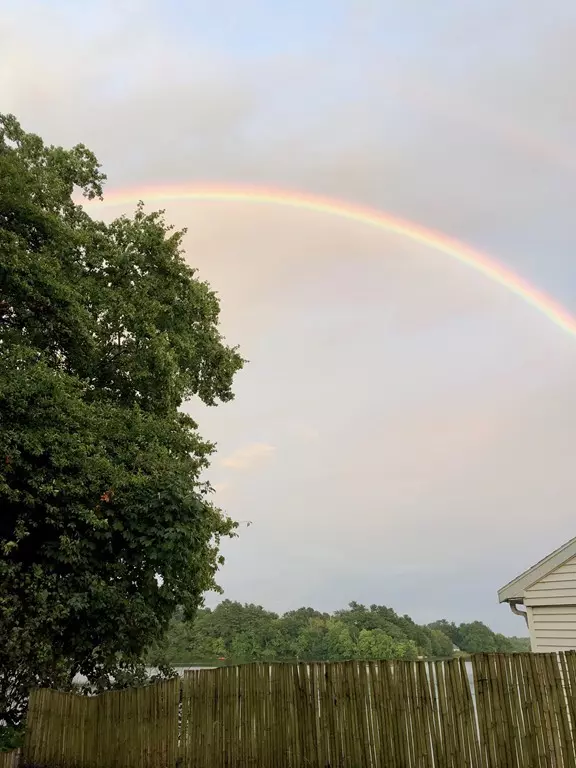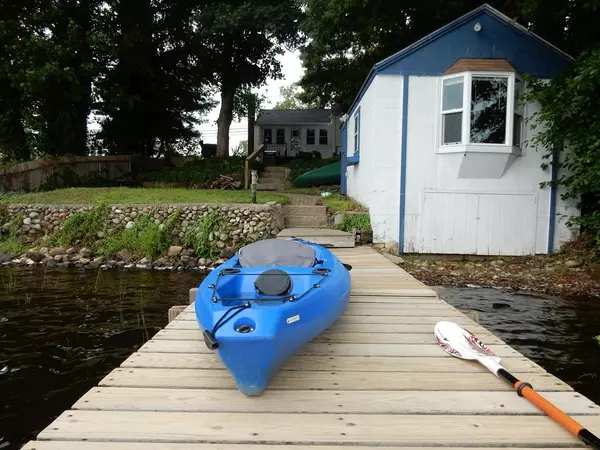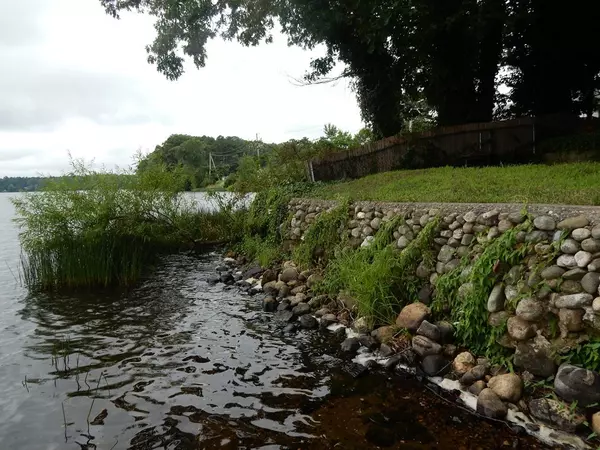For more information regarding the value of a property, please contact us for a free consultation.
499 Monponsett St Halifax, MA 02338
Want to know what your home might be worth? Contact us for a FREE valuation!

Our team is ready to help you sell your home for the highest possible price ASAP
Key Details
Sold Price $275,000
Property Type Single Family Home
Sub Type Single Family Residence
Listing Status Sold
Purchase Type For Sale
Square Footage 740 sqft
Price per Sqft $371
Subdivision Between East And West Monponsett
MLS Listing ID 72378191
Sold Date 10/17/18
Style Bungalow
Bedrooms 2
Full Baths 1
Year Built 1940
Annual Tax Amount $3,574
Tax Year 2018
Lot Size 6,534 Sqft
Acres 0.15
Property Description
Vacation at home! do you ever dream of living on a lake? of owning a boat house, a dock, with a multilevel yard and an A-dorable home? well here is your chance. you would normally drive by and never notice this cute little home was here, however now when you do drive by, you are going to need to make an appointment to see why it is so special! The location is right on East Monponsett Pond! Private Pond to Halifax Residents! offering sunrises, privacy, a great yard with fire pit, patios, views trees, ivy and so much vacation at home spirit! The home is in immaculate condition with gorgeous fir floors large square rooms, newer windows, new roof, very well maintained and updated! The character of this home is intertwined with modern amenities and the craze of #tinyhomes! Certainly a great chance, #condoalternative, lakefront opportunity that rarely comes around! Live life on vacation. offers will be due by sunday at noon. response given by Monday at 8
Location
State MA
County Plymouth
Zoning Resid
Direction Across from the West Monponsett Boat Ramp on Rte 58!
Rooms
Basement Full, Partial, Crawl Space, Bulkhead, Concrete, Unfinished
Primary Bedroom Level Main
Dining Room Flooring - Wood, Window(s) - Picture, Open Floorplan, Remodeled
Kitchen Flooring - Stone/Ceramic Tile, Exterior Access, Remodeled
Interior
Interior Features Open Floor Plan
Heating Baseboard, Oil
Cooling Window Unit(s)
Flooring Wood, Tile, Engineered Hardwood, Flooring - Wood
Appliance Range, Refrigerator, Washer, Dryer, Oil Water Heater, Utility Connections for Electric Range, Utility Connections for Electric Dryer
Laundry Washer Hookup
Exterior
Exterior Feature Garden, Stone Wall, Other
Fence Fenced/Enclosed, Fenced
Community Features Public Transportation, Shopping, Park, Walk/Jog Trails, Stable(s), Golf, Conservation Area, House of Worship, Public School
Utilities Available for Electric Range, for Electric Dryer, Washer Hookup
Waterfront true
Waterfront Description Waterfront, Beach Front, Lake, Lake/Pond, Direct Access, Frontage, 0 to 1/10 Mile To Beach, Beach Ownership(Private,Public)
View Y/N Yes
View Scenic View(s)
Roof Type Shingle
Total Parking Spaces 2
Garage No
Building
Foundation Block, Irregular
Sewer Inspection Required for Sale, Private Sewer
Water Public
Schools
Elementary Schools Halifax
Middle Schools Silver Lake
High Schools Silver Lake
Read Less
Bought with R. Kyle Harney • Real Estate Rocks
GET MORE INFORMATION




