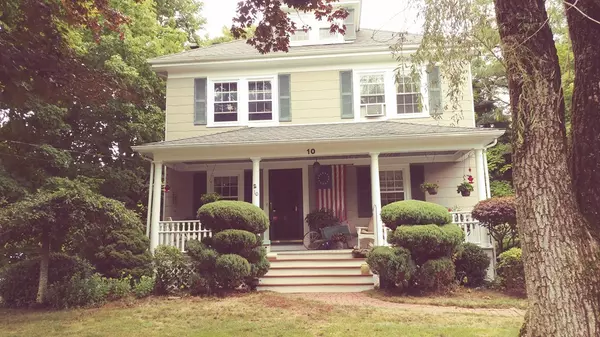For more information regarding the value of a property, please contact us for a free consultation.
10 Spruce Street Middleboro, MA 02346
Want to know what your home might be worth? Contact us for a FREE valuation!

Our team is ready to help you sell your home for the highest possible price ASAP
Key Details
Sold Price $283,000
Property Type Single Family Home
Sub Type Single Family Residence
Listing Status Sold
Purchase Type For Sale
Square Footage 1,680 sqft
Price per Sqft $168
MLS Listing ID 72378142
Sold Date 10/30/18
Style Colonial
Bedrooms 4
Full Baths 2
HOA Y/N false
Year Built 1905
Annual Tax Amount $4,199
Tax Year 2018
Lot Size 0.480 Acres
Acres 0.48
Property Description
Picturesque stately colonial in a general use zone. Expansive front porch for these hot summer days. New 4 bedroom septic to be installed before closing. This home features 2 bathrooms. Large front entry hall with open access to bright living room and dining room. Kitchen has loads of storage including a pantry. Replacement windows have been installed in the whole house. Walk up 3rd floor attic. There is a inground pool that has been functional but needs a liner. Owner is willing to have pool filled in if buyer requests. Town water and FHW/Oil furnace. Some cosmetics and updating are needed but a great home for any buyer.
Location
State MA
County Plymouth
Zoning gen use
Direction Off Route 28
Rooms
Basement Full, Interior Entry, Sump Pump
Primary Bedroom Level Second
Dining Room Flooring - Wall to Wall Carpet, Window(s) - Bay/Bow/Box
Kitchen Flooring - Hardwood, Dining Area, Pantry, Exterior Access, Stainless Steel Appliances
Interior
Interior Features Entry Hall
Heating Baseboard, Oil
Cooling Window Unit(s)
Flooring Vinyl, Carpet, Hardwood, Flooring - Wall to Wall Carpet
Appliance Range, Microwave, Refrigerator, Oil Water Heater, Utility Connections for Electric Range
Laundry In Basement
Exterior
Exterior Feature Rain Gutters
Pool In Ground
Community Features Shopping, Pool, Tennis Court(s), Park, Walk/Jog Trails, Stable(s), Laundromat, Conservation Area, Highway Access, House of Worship, Public School, T-Station, Sidewalks
Utilities Available for Electric Range
Waterfront false
Roof Type Shingle
Total Parking Spaces 4
Garage No
Private Pool true
Building
Foundation Stone
Sewer Private Sewer
Water Public
Others
Senior Community false
Read Less
Bought with Ashley Disesa • Fabroski Realty Group
GET MORE INFORMATION




