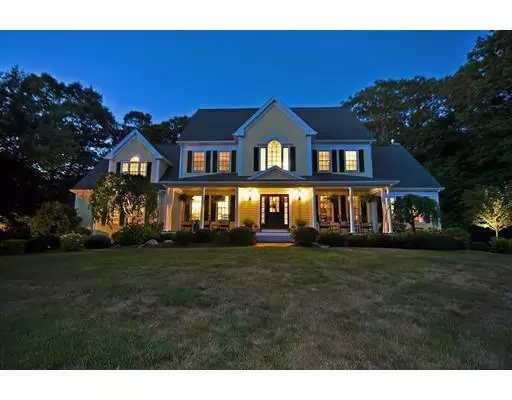For more information regarding the value of a property, please contact us for a free consultation.
95 Johnson Drive Holliston, MA 01746
Want to know what your home might be worth? Contact us for a FREE valuation!

Our team is ready to help you sell your home for the highest possible price ASAP
Key Details
Sold Price $950,000
Property Type Single Family Home
Sub Type Single Family Residence
Listing Status Sold
Purchase Type For Sale
Square Footage 4,500 sqft
Price per Sqft $211
MLS Listing ID 72378007
Sold Date 01/23/19
Style Colonial
Bedrooms 4
Full Baths 2
Half Baths 1
HOA Y/N false
Year Built 1999
Annual Tax Amount $14,650
Tax Year 2018
Lot Size 2.040 Acres
Acres 2.04
Property Description
This pristine home is magnificent & offers a welcoming front porch, 2 story Foyer, 9' ceilings & custom finishes throughout. The first floor boasts a recently renovated Chefs Kitchen with a spacious Dining Area & center island, Formal Dining Room, Den/History Room, bright and sunny Family Room with Fireplace, Home Office and 1/2 Bath. The second floor offers 4 Bedrooms, 2 Full Baths, & a separate Laundry Room. The expansive Master Bedroom has a vaulted ceiling, double walk-in closets & hardwood floors. The recently renovated Master Bath boasts a custom walk-in shower, double vanity & separate makeup area. The lower level is finished with a Game Room, Exercise Room & 2nd Office. Vacation at home! Party and entertain in the private backyard oasis with the in-ground heated pool, Bocce Court, 25' Pavillion, putting green, firepit & bar. 3 car garage, security system, newer Anderson windows & doors, desirable neighborhood and all the amenities you could desire - you will never want to leave
Location
State MA
County Middlesex
Zoning 41
Direction Washington St to Johnson Drive
Rooms
Family Room Cathedral Ceiling(s), Flooring - Hardwood, Open Floorplan, Recessed Lighting
Basement Full, Finished, Interior Entry, Bulkhead
Primary Bedroom Level Second
Dining Room Flooring - Hardwood, Wainscoting
Kitchen Closet, Closet/Cabinets - Custom Built, Flooring - Hardwood, Dining Area, Pantry, Countertops - Stone/Granite/Solid, Countertops - Upgraded, Kitchen Island, Cabinets - Upgraded, Exterior Access, Open Floorplan, Recessed Lighting, Remodeled, Slider, Stainless Steel Appliances, Wine Chiller, Gas Stove
Interior
Interior Features Closet, Recessed Lighting, Closet/Cabinets - Custom Built, Home Office, Game Room, Exercise Room, Study, Den
Heating Forced Air, Natural Gas
Cooling Central Air
Flooring Wood, Tile, Carpet, Flooring - Hardwood, Flooring - Wall to Wall Carpet
Fireplaces Number 1
Fireplaces Type Family Room
Appliance Range, Oven, Dishwasher, Microwave, Refrigerator, Wine Refrigerator, Gas Water Heater, Tank Water Heater, Plumbed For Ice Maker, Utility Connections for Gas Range, Utility Connections for Gas Oven, Utility Connections for Gas Dryer
Laundry Closet/Cabinets - Custom Built, Flooring - Stone/Ceramic Tile, Electric Dryer Hookup, Washer Hookup, Second Floor
Exterior
Exterior Feature Rain Gutters, Professional Landscaping, Sprinkler System, Decorative Lighting, Stone Wall
Garage Spaces 3.0
Fence Fenced/Enclosed, Fenced
Pool Pool - Inground Heated
Utilities Available for Gas Range, for Gas Oven, for Gas Dryer, Washer Hookup, Icemaker Connection
Waterfront false
Roof Type Shingle
Parking Type Attached, Garage Door Opener, Paved Drive, Off Street, Paved
Total Parking Spaces 8
Garage Yes
Private Pool true
Building
Lot Description Easements
Foundation Concrete Perimeter
Sewer Private Sewer
Water Public
Others
Senior Community false
Read Less
Bought with Kathy Chisholm • Realty Executives Boston West
GET MORE INFORMATION




