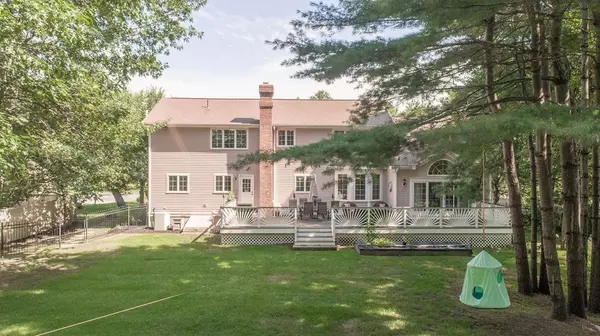For more information regarding the value of a property, please contact us for a free consultation.
80 Lilah Lane Reading, MA 01867
Want to know what your home might be worth? Contact us for a FREE valuation!

Our team is ready to help you sell your home for the highest possible price ASAP
Key Details
Sold Price $1,030,000
Property Type Single Family Home
Sub Type Single Family Residence
Listing Status Sold
Purchase Type For Sale
Square Footage 4,200 sqft
Price per Sqft $245
Subdivision Sanborn Village
MLS Listing ID 72375944
Sold Date 11/01/18
Style Colonial
Bedrooms 5
Full Baths 3
Half Baths 1
HOA Y/N false
Year Built 1993
Annual Tax Amount $12,181
Tax Year 2018
Lot Size 0.460 Acres
Acres 0.46
Property Description
Welcome to Reading’s coveted Sanborn Village, what many consider one of Reading's finest neighborhoods. This beautiful home sits on a quiet tree lined cul-de-sac, just minutes from parks, playgrounds, & the Reading Town Forest hiking trails. The modern, granite kitchen features a large eating area & opens to the sunken family room with a grand fireplace & vaulted ceiling, making for the perfect setting to gather w/ family & friends. The over sized deck & prof manicured back yard, allows for tranquil morning coffee or for those warm summer nights of grilling & family fun. The king sized master suite includes 2 large closets, sitting area, & spacious master bath. As an added bonus, the finished basement can be used as a 2nd family area, or in-law suite, complete with bedroom, full bath, kitchenette, office area, & storage galore! Potential for 5th bedroom on the 2nd floor! Conv to major Rts and all that Reading has to offer, don’t let this opportunity go by!
Location
State MA
County Middlesex
Zoning S20
Direction Main to Mill to Sanborn Ln to Lilah Ln
Rooms
Family Room Cathedral Ceiling(s), Ceiling Fan(s), Flooring - Wall to Wall Carpet, Balcony / Deck, Balcony - Interior, Cable Hookup, Exterior Access, High Speed Internet Hookup, Open Floorplan, Recessed Lighting, Slider, Sunken
Basement Full, Finished, Interior Entry, Bulkhead, Sump Pump, Radon Remediation System
Primary Bedroom Level Second
Dining Room Flooring - Hardwood, Window(s) - Picture
Kitchen Flooring - Hardwood, Window(s) - Bay/Bow/Box, Countertops - Stone/Granite/Solid, Kitchen Island, Recessed Lighting, Stainless Steel Appliances
Interior
Interior Features Closet, Bathroom - 3/4, Countertops - Stone/Granite/Solid, Cable Hookup, Recessed Lighting, Wet bar, Cabinets - Upgraded, Mud Room, Bonus Room, Bathroom, Game Room, Kitchen, Office, Central Vacuum
Heating Baseboard, Oil, Fireplace
Cooling Central Air
Flooring Tile, Carpet, Hardwood, Flooring - Stone/Ceramic Tile, Flooring - Wall to Wall Carpet
Fireplaces Number 2
Fireplaces Type Family Room
Appliance Range, Dishwasher, Disposal, Microwave, Refrigerator, Washer, Dryer, Vacuum System, Stainless Steel Appliance(s), Oil Water Heater, Tank Water Heater, Utility Connections for Electric Range, Utility Connections for Electric Dryer
Laundry Laundry Closet, Flooring - Stone/Ceramic Tile, Countertops - Stone/Granite/Solid, Main Level, First Floor, Washer Hookup
Exterior
Exterior Feature Rain Gutters, Storage, Professional Landscaping, Sprinkler System, Decorative Lighting, Stone Wall
Garage Spaces 2.0
Fence Fenced/Enclosed, Fenced
Community Features Public Transportation, Shopping, Pool, Tennis Court(s), Park, Walk/Jog Trails, Golf, Highway Access, Public School, Sidewalks
Utilities Available for Electric Range, for Electric Dryer, Washer Hookup
Waterfront false
Roof Type Shingle
Parking Type Attached, Garage Door Opener, Garage Faces Side, Paved Drive, Off Street, Paved
Total Parking Spaces 6
Garage Yes
Building
Lot Description Cul-De-Sac, Level
Foundation Concrete Perimeter
Sewer Public Sewer
Water Public
Schools
Elementary Schools Call Supt.
Middle Schools Call Supt.
High Schools Reading Mem.
Others
Senior Community false
Read Less
Bought with The Ternullo Real Estate Team • Leading Edge Real Estate
GET MORE INFORMATION




