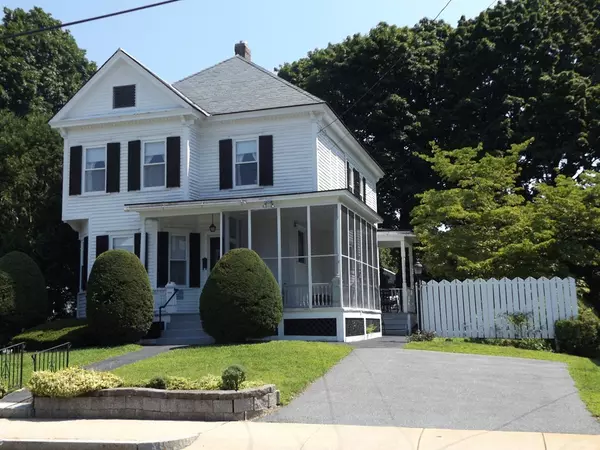For more information regarding the value of a property, please contact us for a free consultation.
142 Sanders Avenue Lowell, MA 01851
Want to know what your home might be worth? Contact us for a FREE valuation!

Our team is ready to help you sell your home for the highest possible price ASAP
Key Details
Sold Price $365,000
Property Type Single Family Home
Sub Type Single Family Residence
Listing Status Sold
Purchase Type For Sale
Square Footage 1,728 sqft
Price per Sqft $211
Subdivision Upper Highlands
MLS Listing ID 72375721
Sold Date 10/03/18
Style Colonial
Bedrooms 3
Full Baths 1
Half Baths 1
HOA Y/N false
Year Built 1900
Annual Tax Amount $4,274
Tax Year 2018
Lot Size 8,276 Sqft
Acres 0.19
Property Description
If only walls could talk, the stories this home would share from the last 100 years. This sweet Colonial is nestled in a beautiful Upper Highlands neighborhood on a lovely tree-lined street and this classic home will not disappoint offering the charm of yesteryear. The doors, floors, stairway, baseboards - most woodwork has been untouched (some painted) but in beautiful condition. The first floor delivers a spacious living room, formal dining room w/detailed mirrored-mantel, and den (all connected with large cased openings) - great for entertaining, plus a 1/2 bath and eat-in kitchen. Beautiful front stairway brings you up to the bright and sunny 2nd floor with 3 large bedrooms (all newly refinished hardwood floors), full bath with new flooring, huge walk-up attic, and rear stairway. Large back yard with plenty of space to garden and play. Enjoy lazy summer evenings on the screened wrap-around front porch. Easy access to shops, restaurants, highways and all Lowell has to offer.
Location
State MA
County Middlesex
Zoning unknown
Direction Parker St to Wedge St to Lincoln Pkwy to Sanders Ave
Rooms
Basement Full, Concrete
Primary Bedroom Level Second
Dining Room Flooring - Hardwood, Window(s) - Bay/Bow/Box
Kitchen Ceiling Fan(s), Flooring - Vinyl, Dining Area
Interior
Interior Features Den
Heating Hot Water, Natural Gas
Cooling None
Flooring Vinyl, Carpet, Hardwood, Flooring - Wall to Wall Carpet
Appliance Range, Dishwasher, Refrigerator, Tank Water Heater, Utility Connections for Gas Range
Laundry In Basement
Exterior
Community Features Shopping, Park, Golf, Medical Facility, Highway Access, House of Worship, Public School, T-Station, University
Utilities Available for Gas Range
Waterfront false
Roof Type Slate
Parking Type Paved Drive, Off Street
Total Parking Spaces 4
Garage No
Building
Foundation Stone
Sewer Public Sewer
Water Public
Read Less
Bought with Derek Stone • Keller Williams Realty Metropolitan
GET MORE INFORMATION




