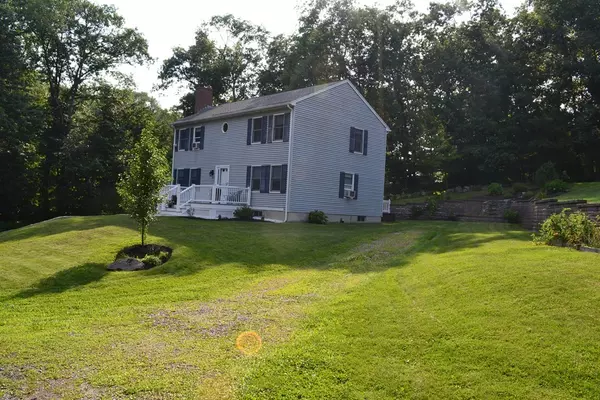For more information regarding the value of a property, please contact us for a free consultation.
12 Pine Hill Road Grafton, MA 01560
Want to know what your home might be worth? Contact us for a FREE valuation!

Our team is ready to help you sell your home for the highest possible price ASAP
Key Details
Sold Price $345,000
Property Type Single Family Home
Sub Type Single Family Residence
Listing Status Sold
Purchase Type For Sale
Square Footage 1,976 sqft
Price per Sqft $174
MLS Listing ID 72375588
Sold Date 12/14/18
Style Colonial
Bedrooms 4
Full Baths 2
HOA Y/N false
Year Built 2001
Annual Tax Amount $5,220
Tax Year 2018
Lot Size 0.460 Acres
Acres 0.46
Property Description
Welcome to 12 Pine Hill Road! Tranquility abounds in this young colonial with versatile floor plan. Last house at dead end road allows for plenty of parking. Sit on the secluded deck and enjoy the private oasis like yard with waterfall. Beautiful, cabinet packed kitchen boasts a center island, granite counters, pantry, laundry closet and large eating area with views of outside. This home is perfect for entertaining as it opens into cozy living room with field stone accented fire place and floor to ceiling shelves for your decorating. Family room on first floor is currently being used as a master bedroom as it has two large closets and full bath. On the 2nd floor you will find four additional spacious bedrooms with modern neutral coloring, large extra room for storage for possible master bath expansion. The large 2nd floor hall bath has double vanity/sink. Large unfinished basement has high ceilings and is perfect for finishing. Energy efficient home. Quick Close Available
Location
State MA
County Worcester
Zoning Res
Direction Rte 122A to Pine Hill Road. All the way to the end
Rooms
Family Room Bathroom - Full, Ceiling Fan(s), Cedar Closet(s), Flooring - Laminate
Basement Full, Interior Entry, Garage Access, Unfinished
Primary Bedroom Level Second
Kitchen Ceiling Fan(s), Flooring - Stone/Ceramic Tile, Dining Area, Pantry, Countertops - Stone/Granite/Solid, Kitchen Island, Deck - Exterior, Dryer Hookup - Electric, Open Floorplan, Recessed Lighting, Washer Hookup
Interior
Heating Electric
Cooling None
Flooring Tile, Carpet, Laminate, Hardwood
Fireplaces Number 1
Fireplaces Type Living Room
Appliance Range, Dishwasher, Disposal, Microwave, Electric Water Heater, Tank Water Heater, Utility Connections for Electric Range, Utility Connections for Electric Oven, Utility Connections for Electric Dryer
Laundry Electric Dryer Hookup, Washer Hookup, First Floor
Exterior
Exterior Feature Rain Gutters, Stone Wall
Garage Spaces 2.0
Community Features Shopping, Walk/Jog Trails, Stable(s), Laundromat, Highway Access, Public School, T-Station
Utilities Available for Electric Range, for Electric Oven, for Electric Dryer, Washer Hookup
Waterfront false
Roof Type Shingle
Parking Type Attached, Garage Door Opener, Paved Drive, Off Street, Paved
Total Parking Spaces 6
Garage Yes
Building
Lot Description Cleared, Level
Foundation Concrete Perimeter
Sewer Public Sewer
Water Public
Schools
Elementary Schools S. Grafton Elem
Middle Schools Grafton Middle
High Schools Grafton High
Others
Senior Community false
Read Less
Bought with Campolito Realty Group • RE/MAX Prof Associates
GET MORE INFORMATION




