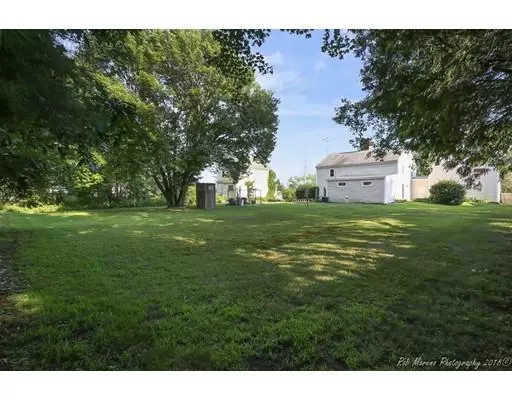For more information regarding the value of a property, please contact us for a free consultation.
114 Elm St Salisbury, MA 01952
Want to know what your home might be worth? Contact us for a FREE valuation!

Our team is ready to help you sell your home for the highest possible price ASAP
Key Details
Sold Price $521,000
Property Type Single Family Home
Sub Type Single Family Residence
Listing Status Sold
Purchase Type For Sale
Square Footage 3,757 sqft
Price per Sqft $138
MLS Listing ID 72374737
Sold Date 01/25/19
Style Colonial, Antique
Bedrooms 3
Full Baths 1
Half Baths 2
Year Built 1690
Annual Tax Amount $4,912
Tax Year 2018
Lot Size 1.050 Acres
Acres 1.05
Property Description
Built in 1690, this charming house has been loved and maintained for centuries and is looking for its new owner. The first floor showcases two original cooking fireplaces with its open concept layout between the kitchen, dining room and living room, as well as its first floor bedroom and half bath. The second floor features three bedrooms and a full bath, and a walk-up attic with copious storage. Outside there is a breakfast patio, a spacious fenced in backyard, and 2/3 of the one acre lot remains an undeveloped owner's choice of privacy or expansion before abutting the rail trail. 114 Elm is a mixed used property, fully zoned for commercial. There is currently an active hair salon in the rear of the residential unit in addition to a separate ca 1600 sf commercial unit, and conveniently offers over a dozen off-street parking spots.
Location
State MA
County Essex
Zoning C/R
Direction Located directly on Route 110- one mile Pat's Diner, and one mile from The Winner's Circle.
Rooms
Basement Partial, Bulkhead, Sump Pump
Primary Bedroom Level Main
Dining Room Beamed Ceilings, Flooring - Laminate, Window(s) - Bay/Bow/Box, Breakfast Bar / Nook, Open Floorplan
Kitchen Flooring - Laminate, Window(s) - Bay/Bow/Box, Dining Area, Breakfast Bar / Nook, Open Floorplan
Interior
Interior Features Bathroom - Half, Central Vacuum
Heating Baseboard, Natural Gas
Cooling Window Unit(s)
Flooring Wood, Carpet, Laminate
Fireplaces Number 2
Fireplaces Type Dining Room, Kitchen, Living Room
Appliance Range, Dishwasher, Microwave, Washer, Dryer, Range Hood, Gas Water Heater, Utility Connections for Gas Range
Laundry First Floor, Washer Hookup
Exterior
Exterior Feature Rain Gutters
Fence Fenced
Community Features Shopping, Tennis Court(s), Walk/Jog Trails, Medical Facility, Laundromat, Bike Path, Conservation Area, Highway Access, House of Worship, Marina, Public School
Utilities Available for Gas Range, Washer Hookup
Waterfront false
Waterfront Description Beach Front, Harbor, Ocean, River, Unknown To Beach
Roof Type Shingle
Total Parking Spaces 15
Garage No
Building
Foundation Stone
Sewer Public Sewer
Water Public
Schools
High Schools Triton
Read Less
Bought with Lori Lacey • Stone Ridge Properties, Inc.
GET MORE INFORMATION




