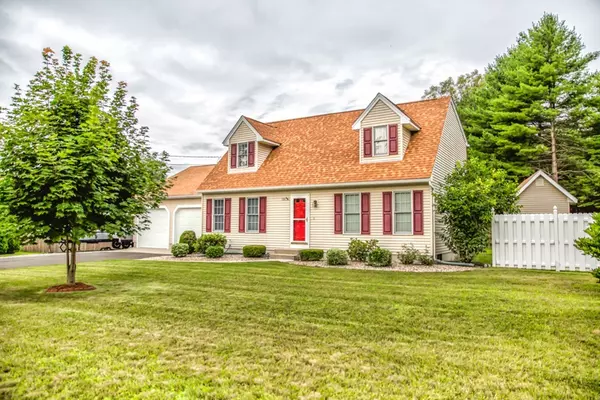For more information regarding the value of a property, please contact us for a free consultation.
591 Poole St Ludlow, MA 01056
Want to know what your home might be worth? Contact us for a FREE valuation!

Our team is ready to help you sell your home for the highest possible price ASAP
Key Details
Sold Price $270,000
Property Type Single Family Home
Sub Type Single Family Residence
Listing Status Sold
Purchase Type For Sale
Square Footage 1,512 sqft
Price per Sqft $178
MLS Listing ID 72372186
Sold Date 11/16/18
Style Cape
Bedrooms 3
Full Baths 2
HOA Y/N false
Year Built 1996
Annual Tax Amount $5,053
Tax Year 2018
Lot Size 1.840 Acres
Acres 1.84
Property Description
Home Sweet Home! Located in a desirable area of Ludlow, this lovingly cared for 3 bdrm, 2 full bath dormered cape is a perfect home to hang your hat! One must appreciate many of the wonderful updates like: a 2 yr old roof, windows in the back of home are only a few months old. Septic system is a 1500 gallon system & was replaced approximately 18 months ago. Oversized 2 car garage is 26'x32' and was built in 2007 with an extra heavy pad to support heavy equipment. Perfect for those who are handy or enjoy their "toys"! Central air is only 2 years old! Gas HW tank is only 3 yrs old and the well is 400 ft deep! Spend your cold winter nights snuggled up in in the cozy living room or those balmy summer days on the lovely 20'x16' trex deck overlooking a large back yard that is perfect for entertaining! Nothing to do but move into this gem! Showings deferred until after the 1st Open House on August 5th from 11-2pm. Must see before it's gone!
Location
State MA
County Hampden
Zoning RES
Direction East St to Poole St
Rooms
Basement Full, Interior Entry, Bulkhead, Concrete, Unfinished
Primary Bedroom Level Second
Kitchen Flooring - Hardwood, Dining Area, French Doors, Exterior Access
Interior
Heating Forced Air, Natural Gas
Cooling Central Air
Flooring Tile, Vinyl, Carpet, Hardwood
Appliance Range, Dishwasher, Refrigerator, Propane Water Heater, Tank Water Heater, Utility Connections for Electric Range, Utility Connections for Electric Dryer
Laundry Electric Dryer Hookup, Washer Hookup, In Basement
Exterior
Exterior Feature Rain Gutters, Storage
Garage Spaces 2.0
Community Features Public Transportation, Shopping, Pool, Tennis Court(s), Park, Walk/Jog Trails, Golf, Medical Facility, Laundromat, Bike Path, Conservation Area, Highway Access, House of Worship, Public School
Utilities Available for Electric Range, for Electric Dryer, Washer Hookup
Waterfront false
Roof Type Shingle
Parking Type Attached, Garage Door Opener, Garage Faces Side, Oversized, Off Street, Paved
Total Parking Spaces 4
Garage Yes
Building
Lot Description Underground Storage Tank
Foundation Concrete Perimeter
Sewer Private Sewer
Water Private
Read Less
Bought with Nicole Tavares • Keller Williams Realty
GET MORE INFORMATION




