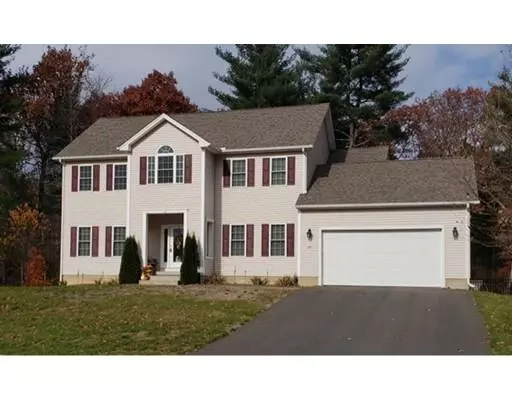For more information regarding the value of a property, please contact us for a free consultation.
28 Bissonnette Cir Southampton, MA 01073
Want to know what your home might be worth? Contact us for a FREE valuation!

Our team is ready to help you sell your home for the highest possible price ASAP
Key Details
Sold Price $448,000
Property Type Single Family Home
Sub Type Single Family Residence
Listing Status Sold
Purchase Type For Sale
Square Footage 2,710 sqft
Price per Sqft $165
MLS Listing ID 72371102
Sold Date 03/27/19
Style Colonial
Bedrooms 3
Full Baths 2
Half Baths 1
HOA Y/N false
Year Built 2012
Annual Tax Amount $6,527
Tax Year 2018
Lot Size 2.180 Acres
Acres 2.18
Property Description
Don’t miss a chance to own this EXQUISITELY MAINTAINED home. 1st fl boasts a delightful kitchen w/SELF-CLOSING cabinets, GRANITE counters, SS appliances, & Double-ovens! Have coffee in your breakfast nook. Enjoy dinners in the FORMAL dining rm! ½ bath off kitchen. Enjoy folding laundry in this CHARMING Laundry Rm w/built-ins & plenty of storage. Relax in the cozy living rm by the GAS FIREPLACE. French doors lead to HOME OFFICE or PRIVATE library, so many options! Access LG deck off main floor overlooking PRIVATE 2.18 acres! Outdoor enthusiasts will love many walking trails, or quad from the backyard. NO worries for kids/pets w/fenced yard. Master Bedrm Oasis: TRAY CEILINGS, en-suite, LG walkin closet & NURSERY/WORKOUT rm. X-LG whirlpool tub & separate walkin shower will make your bathroom feel like a resort! Add’l FULL BATHROOM on 2nd fl and 2 LG bedrms with Dbl closets. Imagine the options for walkout that is fully insulated & studded. 2-car garage, storage shed, & SPRINKLER SYS.
Location
State MA
County Hampshire
Zoning RES
Direction Directly on Bissonnette Circle.
Rooms
Basement Full, Partially Finished, Walk-Out Access, Concrete
Primary Bedroom Level Second
Dining Room Flooring - Hardwood, Recessed Lighting
Kitchen Flooring - Hardwood, Dining Area, Balcony / Deck, Countertops - Stone/Granite/Solid, Recessed Lighting
Interior
Interior Features Ceiling Fan(s), Recessed Lighting, Office
Heating Forced Air, Natural Gas
Cooling Central Air
Flooring Tile, Carpet, Hardwood, Flooring - Hardwood
Fireplaces Number 1
Fireplaces Type Living Room
Appliance Range, Oven, Dishwasher, Refrigerator, Gas Water Heater, Utility Connections for Gas Range
Laundry Flooring - Stone/Ceramic Tile, First Floor
Exterior
Exterior Feature Storage
Garage Spaces 2.0
Fence Fenced
Community Features Shopping, Park, Walk/Jog Trails
Utilities Available for Gas Range
Waterfront false
Roof Type Shingle
Parking Type Attached, Garage Door Opener, Paved Drive, Off Street
Total Parking Spaces 6
Garage Yes
Building
Lot Description Cleared, Level
Foundation Concrete Perimeter
Sewer Private Sewer
Water Public
Read Less
Bought with Michael Seward • Michael Seward Real Estate
GET MORE INFORMATION




