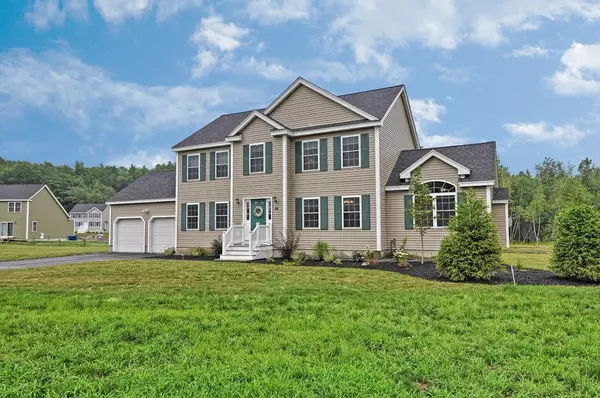For more information regarding the value of a property, please contact us for a free consultation.
24 Crawford Way Pepperell, MA 01463
Want to know what your home might be worth? Contact us for a FREE valuation!

Our team is ready to help you sell your home for the highest possible price ASAP
Key Details
Sold Price $500,000
Property Type Single Family Home
Sub Type Single Family Residence
Listing Status Sold
Purchase Type For Sale
Square Footage 2,448 sqft
Price per Sqft $204
MLS Listing ID 72369709
Sold Date 09/17/18
Style Colonial
Bedrooms 4
Full Baths 2
Half Baths 1
Year Built 2017
Annual Tax Amount $6,030
Tax Year 2018
Lot Size 1.070 Acres
Acres 1.07
Property Description
This one year new home is the best of New Construction with quality upgrades and improvements. Located at the end of the cul de sac of this new neighborhood, you will immediately see the benefits of the completed professional landscaping project, with new lawn, flower beds and shrubs. During construction, hardwood flooring was upgraded to the entire first floor and air conditioning was added. The gourmet Kitchen features granite counters, white cabinetry and stainless appliances. The open floor plan connects the Kitchen with the Family Room for easy entertaining options. Tasteful fresh decor with today's color schemes makes this ready to move in and start the new school year. The Bedrooms on the second floor are generous in space. 4th Bedroom is being used as an office. Town Water, Sewer and Propane, give the best of utility choices. Enjoy the yard, with plenty of play space from the back deck with scenic views. Easy commute location from this East Pepperell location.
Location
State MA
County Middlesex
Area East Pepperell
Zoning SUR
Direction Rt 113 to East St, Right at Stop Sign and Left into Crawford Way. At end of Cul de Sac.
Rooms
Family Room Flooring - Hardwood, Open Floorplan
Basement Full, Interior Entry, Unfinished
Primary Bedroom Level Second
Dining Room Flooring - Hardwood
Kitchen Flooring - Hardwood, Countertops - Stone/Granite/Solid, Breakfast Bar / Nook, Stainless Steel Appliances
Interior
Heating Forced Air, Natural Gas, Propane
Cooling Central Air
Flooring Tile, Carpet, Hardwood
Fireplaces Number 1
Fireplaces Type Family Room
Appliance Range, Dishwasher, Microwave, Refrigerator, Washer, Dryer, Tank Water Heater, Utility Connections for Gas Range, Utility Connections for Gas Dryer
Laundry Flooring - Stone/Ceramic Tile, First Floor
Exterior
Exterior Feature Professional Landscaping, Sprinkler System
Garage Spaces 2.0
Fence Fenced/Enclosed, Fenced
Community Features Park, Walk/Jog Trails, Golf, Highway Access, House of Worship, Public School, Sidewalks
Utilities Available for Gas Range, for Gas Dryer
Waterfront false
View Y/N Yes
View Scenic View(s)
Roof Type Shingle
Parking Type Attached, Garage Door Opener, Paved Drive, Off Street, Paved
Total Parking Spaces 6
Garage Yes
Building
Lot Description Cul-De-Sac, Easements
Foundation Concrete Perimeter
Sewer Public Sewer
Water Public
Others
Senior Community false
Read Less
Bought with Steven Kanniard • Keller Williams Realty-Merrimack
GET MORE INFORMATION




