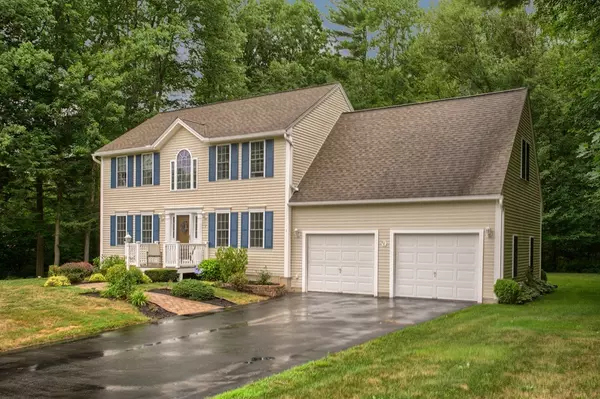For more information regarding the value of a property, please contact us for a free consultation.
7 Brenda Lane Templeton, MA 01436
Want to know what your home might be worth? Contact us for a FREE valuation!

Our team is ready to help you sell your home for the highest possible price ASAP
Key Details
Sold Price $297,000
Property Type Single Family Home
Sub Type Single Family Residence
Listing Status Sold
Purchase Type For Sale
Square Footage 1,862 sqft
Price per Sqft $159
MLS Listing ID 72369653
Sold Date 11/26/18
Style Colonial
Bedrooms 4
Full Baths 2
Half Baths 1
Year Built 2000
Annual Tax Amount $3,737
Tax Year 2018
Lot Size 1.030 Acres
Acres 1.03
Property Description
Back on Market due to buyers financing. Very well cared for by original owners 4 Bedroom Colonial situated privately in a small cul-de-sac neighborhood. Enjoy the open concept Kitchen, Living room and Dining room with plenty of space for entertaining. First floor laundry room off the half bathroom. Open stairway up to the second floor with over sized Palladium Window – Master Bedroom and Bath, 3 additional bedrooms or use one of the rooms as an over sized family room with vaulted ceiling. Large deck overlooking private and wooded back yard that abuts lots of undeveloped land. City Water and Sewer.
Location
State MA
County Worcester
Zoning Res
Direction Baldwinville Road, Highland, Brenda Lane
Rooms
Family Room Cathedral Ceiling(s), Ceiling Fan(s), Closet, Flooring - Wall to Wall Carpet, Cable Hookup
Basement Full, Bulkhead, Concrete
Primary Bedroom Level Second
Dining Room Flooring - Wood, Exterior Access, Open Floorplan
Kitchen Ceiling Fan(s), Flooring - Wood, Dining Area, Balcony / Deck, Kitchen Island, Cable Hookup, Deck - Exterior, Exterior Access
Interior
Heating Central, Baseboard, Oil
Cooling None
Flooring Wood, Tile, Vinyl, Carpet
Appliance Range, Dishwasher, Microwave, Refrigerator, Washer, Dryer, Tank Water Heaterless, Utility Connections for Electric Range, Utility Connections for Electric Dryer
Laundry Electric Dryer Hookup, Washer Hookup, First Floor
Exterior
Exterior Feature Rain Gutters
Garage Spaces 2.0
Community Features Laundromat, House of Worship, Public School
Utilities Available for Electric Range, for Electric Dryer, Washer Hookup
Waterfront false
Roof Type Shingle
Total Parking Spaces 2
Garage Yes
Building
Lot Description Cul-De-Sac, Underground Storage Tank
Foundation Concrete Perimeter
Sewer Public Sewer
Water Public
Schools
High Schools Narragansett
Read Less
Bought with The Fulford Group • LAER Realty Partners
GET MORE INFORMATION




