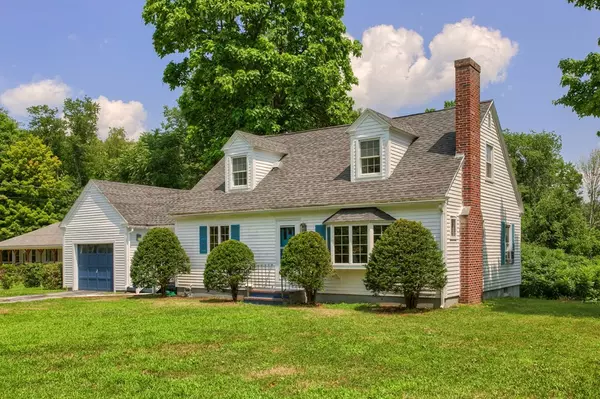For more information regarding the value of a property, please contact us for a free consultation.
19 Brookline Street Pepperell, MA 01463
Want to know what your home might be worth? Contact us for a FREE valuation!

Our team is ready to help you sell your home for the highest possible price ASAP
Key Details
Sold Price $325,000
Property Type Single Family Home
Sub Type Single Family Residence
Listing Status Sold
Purchase Type For Sale
Square Footage 1,428 sqft
Price per Sqft $227
MLS Listing ID 72369648
Sold Date 09/10/18
Style Cape
Bedrooms 3
Full Baths 2
HOA Y/N false
Year Built 1954
Annual Tax Amount $3,945
Tax Year 2018
Lot Size 1.100 Acres
Acres 1.1
Property Description
Wonderful setting for this lovingly maintained New England Cape located in pretty setting overlooking the picturesque Nissitissit River, perfect for a quick stroll down for a dip or throw in your line and do some fishing! Traditional layout with first floor bedroom and full bath, spacious kitchen with all appliances including washer and dryer, hardwood floors, dining room, living room with fireplace, all freshly painted, clean and ready for new owner. Breezeway to sunny deck on back overlooking pretty tree lined one acre lot, perfect for yard games, cookouts and fun! Lots of closet spaces including one cedar lined. Full walkout basement, 1 car garage with work area. Convenient location, just out of town, yet within walking/riding distance to Historic Covered Bridge, local hand made ice cream, farmers market, Lawrence Library, local churches, Pepperell recreation fields and more! Enjoy Nashua River Rail Trail, open to pedestrians, bicyclists, inline skaters and cross country skiers.
Location
State MA
County Middlesex
Zoning Res
Direction Route 111 to Brookline
Rooms
Family Room Recessed Lighting
Basement Full, Interior Entry, Concrete
Primary Bedroom Level Second
Dining Room Flooring - Hardwood
Kitchen Dining Area, Pantry, Countertops - Upgraded, Country Kitchen, Dryer Hookup - Gas
Interior
Interior Features Sun Room
Heating Forced Air, Natural Gas
Cooling None, Whole House Fan
Flooring Tile, Laminate, Hardwood, Flooring - Stone/Ceramic Tile
Fireplaces Number 1
Fireplaces Type Living Room
Appliance Range, Dishwasher, Refrigerator, Washer, Dryer, Gas Water Heater, Tank Water Heater, Utility Connections for Gas Range, Utility Connections for Gas Dryer
Laundry Gas Dryer Hookup, Washer Hookup, First Floor
Exterior
Exterior Feature Decorative Lighting, Fruit Trees, Garden, Horses Permitted
Garage Spaces 1.0
Community Features Shopping, Walk/Jog Trails
Utilities Available for Gas Range, for Gas Dryer, Washer Hookup
Waterfront false
Roof Type Shingle
Parking Type Attached, Garage Door Opener, Storage, Workshop in Garage, Oversized, Paved Drive, Off Street, Driveway, Paved
Total Parking Spaces 6
Garage Yes
Building
Lot Description Cleared, Gentle Sloping, Level
Foundation Concrete Perimeter
Sewer Public Sewer
Water Public
Schools
Elementary Schools Varnum Brook
Middle Schools Nissitissit
High Schools Nmrhs
Others
Senior Community false
Acceptable Financing Contract
Listing Terms Contract
Read Less
Bought with Ryan Kiley • Coldwell Banker Residential Brokerage - Westford
GET MORE INFORMATION




