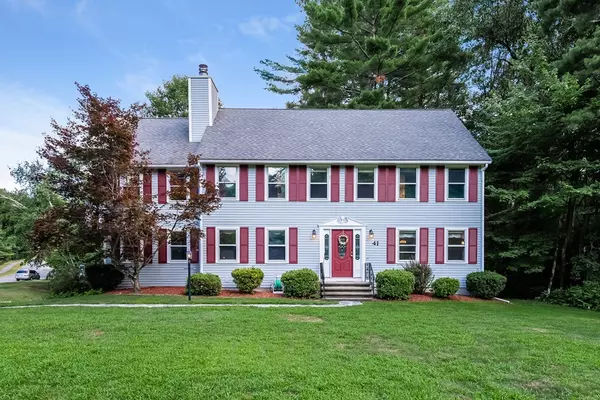For more information regarding the value of a property, please contact us for a free consultation.
41 Village View Rd Westford, MA 01886
Want to know what your home might be worth? Contact us for a FREE valuation!

Our team is ready to help you sell your home for the highest possible price ASAP
Key Details
Sold Price $655,000
Property Type Single Family Home
Sub Type Single Family Residence
Listing Status Sold
Purchase Type For Sale
Square Footage 3,650 sqft
Price per Sqft $179
Subdivision Village View
MLS Listing ID 72369591
Sold Date 08/28/18
Style Colonial
Bedrooms 4
Full Baths 2
Half Baths 1
HOA Fees $18/ann
HOA Y/N true
Year Built 1987
Annual Tax Amount $10,008
Tax Year 2018
Lot Size 0.510 Acres
Acres 0.51
Property Description
Beautiful colonial style home in a desirable subdivision. Recent improvements include new energy efficient mini-split systems, new counter top and backsplash, new island, walkway, hardwood in dining room, reconfiguration of master bath, window treatments, and much more! Very spacious kitchen w/dining area & pantry. Large family room with wood burning fireplace & french doors. Half bath/laundry can also be found on 1st floor. Nicely sized dining room and liv rm open to kitchen. Lovely master suite complete w/ full bath, 2 closets, and private balcony! 3 more generously sized bedrooms, and another full bath complete the 2nd floor. Great finished lower level offers extra space and lots of daylight. Well kept grounds with mature plantings, irrigation system and a very private backyard. Great highway access, short drive to nearby shopping plazas, and public transportation.
Location
State MA
County Middlesex
Zoning RA
Direction Rte 225 to Village View.
Rooms
Family Room Flooring - Wall to Wall Carpet, French Doors
Basement Finished, Interior Entry
Primary Bedroom Level Second
Dining Room Flooring - Hardwood, Chair Rail
Kitchen Flooring - Stone/Ceramic Tile, Pantry, Countertops - Stone/Granite/Solid, Kitchen Island, Breakfast Bar / Nook, Exterior Access, Recessed Lighting, Stainless Steel Appliances
Interior
Interior Features Closet, Recessed Lighting, Entrance Foyer, Bonus Room
Heating Baseboard, Natural Gas
Cooling Heat Pump
Flooring Tile, Carpet, Hardwood, Flooring - Stone/Ceramic Tile, Flooring - Wall to Wall Carpet
Fireplaces Number 1
Fireplaces Type Family Room
Appliance Range, Dishwasher, Microwave, Gas Water Heater, Plumbed For Ice Maker, Utility Connections for Gas Range
Laundry First Floor, Washer Hookup
Exterior
Exterior Feature Balcony, Rain Gutters, Professional Landscaping, Sprinkler System
Garage Spaces 2.0
Community Features Public Transportation, Shopping, Tennis Court(s), Park, Walk/Jog Trails, Golf, Medical Facility, Laundromat, Bike Path, Conservation Area, Highway Access, House of Worship, Private School, Public School, T-Station, Sidewalks
Utilities Available for Gas Range, Washer Hookup, Icemaker Connection
Waterfront false
Roof Type Shingle
Parking Type Under, Garage Door Opener, Garage Faces Side, Paved Drive, Off Street, Paved
Total Parking Spaces 6
Garage Yes
Building
Lot Description Level
Foundation Concrete Perimeter
Sewer Private Sewer
Water Public
Schools
Elementary Schools Miller/Day
Middle Schools Blanchard
High Schools Westford Acad
Others
Senior Community false
Read Less
Bought with Mohamad Yamin • Forest View Realty LLC
GET MORE INFORMATION




