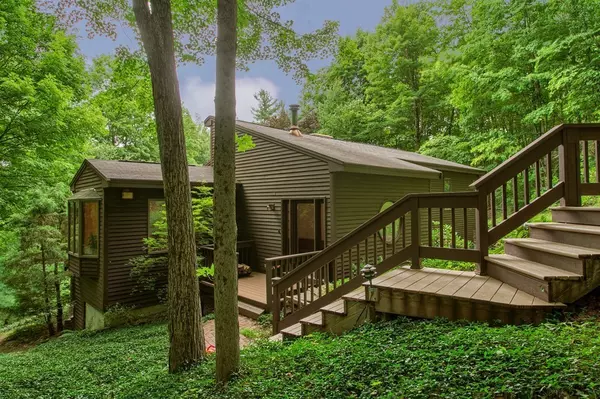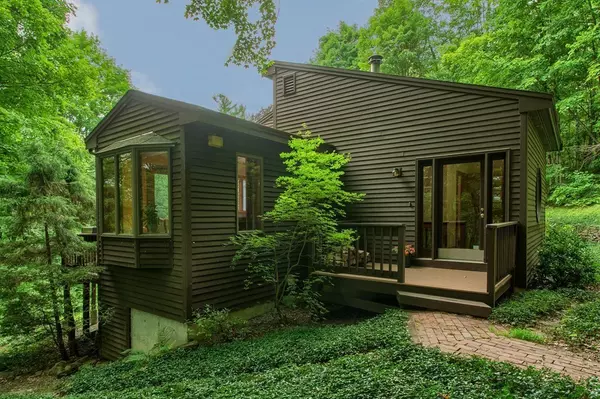For more information regarding the value of a property, please contact us for a free consultation.
56 Mount Lebanon St Pepperell, MA 01463
Want to know what your home might be worth? Contact us for a FREE valuation!

Our team is ready to help you sell your home for the highest possible price ASAP
Key Details
Sold Price $380,000
Property Type Single Family Home
Sub Type Single Family Residence
Listing Status Sold
Purchase Type For Sale
Square Footage 3,021 sqft
Price per Sqft $125
MLS Listing ID 72369141
Sold Date 12/05/18
Style Contemporary
Bedrooms 3
Full Baths 2
HOA Fees $83/ann
HOA Y/N true
Year Built 1986
Annual Tax Amount $5,634
Tax Year 2018
Lot Size 2.730 Acres
Acres 2.73
Property Description
Financing fell through, back on the market. Stunning, multi-level, hillside Contemporary! Welcome home to your little bit of paradise. This spacious, well appointed home offers an applianced kitchen with separate eating area overlooking your naturalized wooded lot, 3 bedrooms, formal dining room, built-in bookcases in the sunken living room and a large family room with a wood stove hookup on a brick hearth. Master suite has a full bath, two large closets and a sitting room with balcony. Lots of hardwood flooring. The floor to ceiling brick fireplace in your living room ties the whole house together. Step out on your 26 x 11 deck and experience the peace and quiet of nature at its best. The beautiful stone walls and Koi pond blend perfectly with the natural surroundings. Surrounded on 3 sides by Conservation Land. This is a must see home. .
Location
State MA
County Middlesex
Zoning RES
Direction River Rd (Rt 111) to Mount Lebanon St to Birch Hill Rd (Private Way)
Rooms
Family Room Wood / Coal / Pellet Stove, Flooring - Wall to Wall Carpet
Primary Bedroom Level Second
Dining Room Cathedral Ceiling(s), Flooring - Hardwood
Kitchen Flooring - Hardwood, Dining Area, Balcony - Exterior, Countertops - Stone/Granite/Solid, Breakfast Bar / Nook, Recessed Lighting, Remodeled, Stainless Steel Appliances
Interior
Interior Features Sitting Room
Heating Forced Air, Oil
Cooling Other
Flooring Carpet, Hardwood, Flooring - Hardwood
Fireplaces Number 1
Fireplaces Type Living Room
Appliance Range, Dishwasher, Refrigerator, Washer, Dryer, Other, Electric Water Heater, Utility Connections for Electric Range, Utility Connections for Electric Oven, Utility Connections for Electric Dryer
Laundry Flooring - Vinyl, Electric Dryer Hookup, Washer Hookup, In Basement
Exterior
Exterior Feature Balcony / Deck, Balcony
Community Features Shopping, Park, Walk/Jog Trails, Golf, Medical Facility, Bike Path, Conservation Area, Highway Access, House of Worship, Private School, Public School
Utilities Available for Electric Range, for Electric Oven, for Electric Dryer
Waterfront false
Roof Type Shingle
Parking Type Off Street, Paved
Total Parking Spaces 3
Garage No
Building
Lot Description Wooded, Sloped
Foundation Concrete Perimeter
Sewer Private Sewer
Water Private
Schools
Elementary Schools Varnum Brook
Middle Schools Nissitissit
High Schools North Middlesex
Others
Senior Community false
Acceptable Financing Contract
Listing Terms Contract
Read Less
Bought with Faun MacDonald • CENTURY 21 Nashoba Associates
GET MORE INFORMATION




