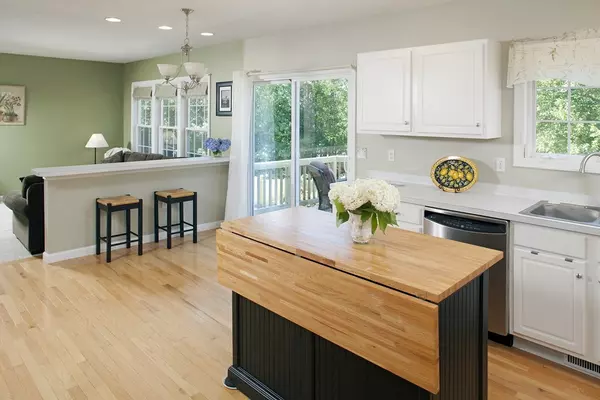For more information regarding the value of a property, please contact us for a free consultation.
536 Lunn's Way Plymouth, MA 02360
Want to know what your home might be worth? Contact us for a FREE valuation!

Our team is ready to help you sell your home for the highest possible price ASAP
Key Details
Sold Price $440,000
Property Type Single Family Home
Sub Type Single Family Residence
Listing Status Sold
Purchase Type For Sale
Square Footage 2,688 sqft
Price per Sqft $163
Subdivision Ponds Of Plymouth
MLS Listing ID 72367900
Sold Date 09/28/18
Style Colonial
Bedrooms 4
Full Baths 2
Half Baths 1
HOA Y/N false
Year Built 2000
Annual Tax Amount $5,379
Tax Year 2018
Lot Size 0.600 Acres
Acres 0.6
Property Description
Pristine 4 bedroom, 2.5 bath colonial with views of Long Duck Pond. This light & bright open floor plan boasts attention to detail with additions like wainscoting, crown moldings, white kitchen cabinetry, stainless steel appliances, large entertainer's deck and fully fenced-in beautifully landscaped private backyard. The master ensuite has a seating area, double-bowl vanity with tub/shower in master bath and a master closet that will make you the envy of your friends. The second floor also contains three additional bedrooms and a full bath with tub/shower. The expansive walk-out finished basement has enough square footage to have a media room, home gym & extra bedroom if needed for growing family. Between the social aspects of the neighborhood beach and neighborhood daycare, The Ponds of Plymouth is the perfect place to live, play and make memories.
Location
State MA
County Plymouth
Zoning R25
Direction Long Pond Road to Ponds of Plymouth
Rooms
Family Room Flooring - Wall to Wall Carpet, Cable Hookup, Exterior Access, Open Floorplan
Basement Full, Finished, Walk-Out Access, Interior Entry
Primary Bedroom Level Second
Dining Room Flooring - Hardwood, Wainscoting
Kitchen Flooring - Hardwood, French Doors, Breakfast Bar / Nook, Dryer Hookup - Electric, Exterior Access, Open Floorplan, Recessed Lighting, Slider, Stainless Steel Appliances, Washer Hookup
Interior
Heating Forced Air, Natural Gas
Cooling Central Air
Flooring Tile, Carpet, Hardwood
Appliance Range, Dishwasher, Microwave, Refrigerator, Washer, Dryer, ENERGY STAR Qualified Refrigerator, ENERGY STAR Qualified Dryer, ENERGY STAR Qualified Dishwasher, ENERGY STAR Qualified Washer, Range - ENERGY STAR, Gas Water Heater, Utility Connections for Electric Range, Utility Connections for Electric Dryer
Laundry Electric Dryer Hookup, Washer Hookup, First Floor
Exterior
Exterior Feature Rain Gutters, Storage, Professional Landscaping, Sprinkler System, Garden
Garage Spaces 2.0
Fence Fenced/Enclosed, Fenced
Community Features Shopping, Conservation Area, Highway Access, Public School, Other, Sidewalks
Utilities Available for Electric Range, for Electric Dryer, Washer Hookup
Waterfront true
Waterfront Description Waterfront, Beach Front, Pond, Lake/Pond, Ocean, 0 to 1/10 Mile To Beach, Beach Ownership(Public)
View Y/N Yes
View Scenic View(s)
Roof Type Shingle
Parking Type Attached, Paved Drive, Paved
Total Parking Spaces 6
Garage Yes
Building
Lot Description Wooded, Level, Other
Foundation Concrete Perimeter
Sewer Private Sewer
Water Private, Shared Well
Schools
Elementary Schools South
Middle Schools South
High Schools Plymouth South
Others
Senior Community false
Acceptable Financing Contract
Listing Terms Contract
Read Less
Bought with Jennifer Curran • ERA Belsito & Associates, Inc.
GET MORE INFORMATION




