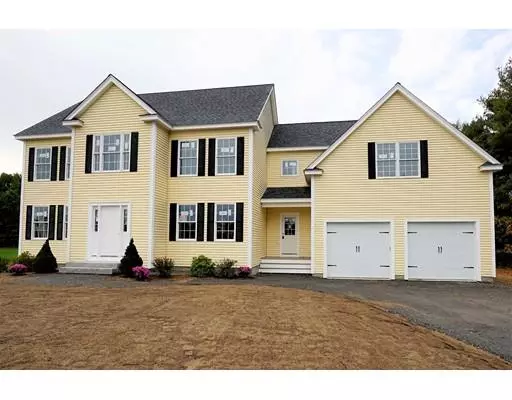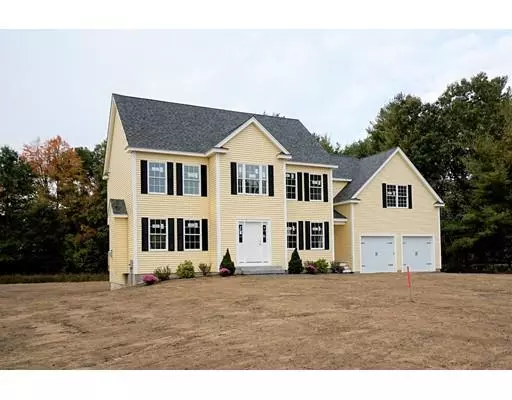For more information regarding the value of a property, please contact us for a free consultation.
1 Rileys Way Pepperell, MA 01463
Want to know what your home might be worth? Contact us for a FREE valuation!

Our team is ready to help you sell your home for the highest possible price ASAP
Key Details
Sold Price $532,000
Property Type Single Family Home
Sub Type Single Family Residence
Listing Status Sold
Purchase Type For Sale
Square Footage 2,840 sqft
Price per Sqft $187
Subdivision Riverwalk
MLS Listing ID 72367012
Sold Date 05/29/19
Style Colonial
Bedrooms 4
Full Baths 2
Half Baths 1
Year Built 2019
Tax Year 2017
Lot Size 0.940 Acres
Acres 0.94
Property Description
New home under construction in this neighborhood of quality homes along the "West Side Trail". Enjoy views of protected open space and easy access to over 300 acres of conservation land. Nicknamed the "Madison" this 4 Bedroom plan provides 2,840 sq.ft. Gas log fireplace, 2nd-floor laundry, High-efficiency warm air furnace with A/C, Tankless on-demand hot water. Trademark attention to detail provides the customer with classic elements, carefully planned building specifications and an accessible builder who takes your satisfaction personally. Early spring completion.
Location
State MA
County Middlesex
Zoning TR
Direction Route 111 (River Road) in Pepperell. Use 118 River Road for GPS.
Rooms
Family Room Flooring - Wall to Wall Carpet, Deck - Exterior, Open Floorplan, Slider
Basement Full, Interior Entry, Bulkhead
Primary Bedroom Level Second
Dining Room Flooring - Hardwood, Chair Rail, Wainscoting
Kitchen Flooring - Hardwood, Countertops - Stone/Granite/Solid, Kitchen Island, Breakfast Bar / Nook, Open Floorplan, Recessed Lighting
Interior
Heating Forced Air, Propane
Cooling Central Air
Flooring Tile, Carpet, Hardwood
Fireplaces Number 1
Fireplaces Type Family Room
Appliance Range, Dishwasher, Microwave, Propane Water Heater, Tank Water Heaterless, Plumbed For Ice Maker, Utility Connections for Gas Range, Utility Connections for Gas Oven, Utility Connections for Electric Dryer
Laundry Electric Dryer Hookup, Washer Hookup, Second Floor
Exterior
Garage Spaces 2.0
Community Features Park, Walk/Jog Trails, Medical Facility, Laundromat, Bike Path, Conservation Area, Private School, Public School
Utilities Available for Gas Range, for Gas Oven, for Electric Dryer, Washer Hookup, Icemaker Connection
Waterfront false
Roof Type Shingle
Parking Type Attached, Paved Drive, Off Street, Paved
Total Parking Spaces 2
Garage Yes
Building
Lot Description Cul-De-Sac, Easements, Level
Foundation Concrete Perimeter
Sewer Private Sewer
Water Public
Schools
Elementary Schools Varnum Brook
Middle Schools Nissitissit
High Schools North Middlesex
Read Less
Bought with Deborah Moore • Moore-Tuttle & Company
GET MORE INFORMATION




