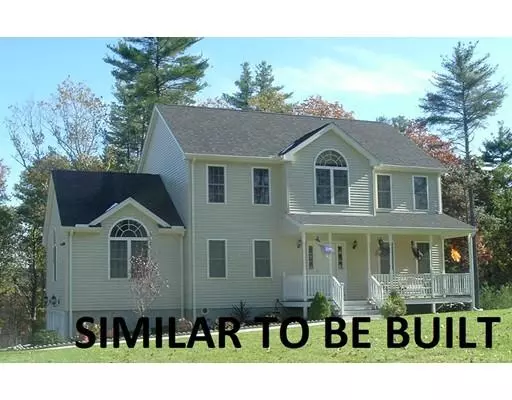For more information regarding the value of a property, please contact us for a free consultation.
Lot 5R Noble St #Plymouth Dudley, MA 01571
Want to know what your home might be worth? Contact us for a FREE valuation!

Our team is ready to help you sell your home for the highest possible price ASAP
Key Details
Sold Price $419,900
Property Type Single Family Home
Sub Type Single Family Residence
Listing Status Sold
Purchase Type For Sale
Square Footage 2,537 sqft
Price per Sqft $165
Subdivision Pierpont Estates
MLS Listing ID 72366432
Sold Date 06/27/19
Style Colonial
Bedrooms 4
Full Baths 2
Half Baths 1
HOA Fees $100
HOA Y/N true
Year Built 2018
Annual Tax Amount $4,600
Tax Year 2018
Lot Size 1.960 Acres
Acres 1.96
Property Description
ROAD IS UNDER CONSTRUCTION!!!! --Plymouth Model with, farmers porch, deck, central air and tile in kitchen and baths in the base price. Pierpont Estates final phase now underway. 54 quality homes built by local reputable builder with established track record.--Generous allowances, the project has beautiful views of Pierpont Meadow Pond. Minutes to Route 395. ***FHA & VA WELCOME*** Offering a propane gas heat system or oil--customers choice*** HOME AND FLOOR PLAN SHOWN ARE SIMILAR TO BE BUILT AND SUBJECT TO CHANGE***CURRENTLY ONLY 2 lots available in this partial release--lots 4R & 5R reserve yours now! For other possible home plans for this lot visit the Pierpont Estates website.
Location
State MA
County Worcester
Zoning Res
Direction Dudley Oxford Road to Pierpont Rd to Pierpont Estates Noble to Castle
Rooms
Basement Full
Primary Bedroom Level Second
Dining Room Flooring - Hardwood
Kitchen Flooring - Stone/Ceramic Tile
Interior
Heating Forced Air, Oil, Natural Gas
Cooling Central Air
Flooring Wood, Tile, Carpet
Fireplaces Number 1
Fireplaces Type Family Room
Appliance Range, Dishwasher, Electric Water Heater, Water Heater(Separate Booster), Utility Connections for Electric Range, Utility Connections for Electric Oven, Utility Connections for Electric Dryer
Laundry Flooring - Stone/Ceramic Tile, First Floor, Washer Hookup
Exterior
Garage Spaces 2.0
Community Features Shopping, Walk/Jog Trails, Highway Access, Public School, University
Utilities Available for Electric Range, for Electric Oven, for Electric Dryer, Washer Hookup
Waterfront false
Roof Type Shingle
Parking Type Under, Paved Drive, Off Street
Total Parking Spaces 4
Garage Yes
Building
Foundation Concrete Perimeter
Sewer Private Sewer
Water Private
Schools
Elementary Schools Dudley Elem.
Middle Schools Dudley Middle
High Schools Shepard Hill
Others
Senior Community false
Acceptable Financing Contract
Listing Terms Contract
Read Less
Bought with Jay Falone • RE/MAX Executive Realty
GET MORE INFORMATION




