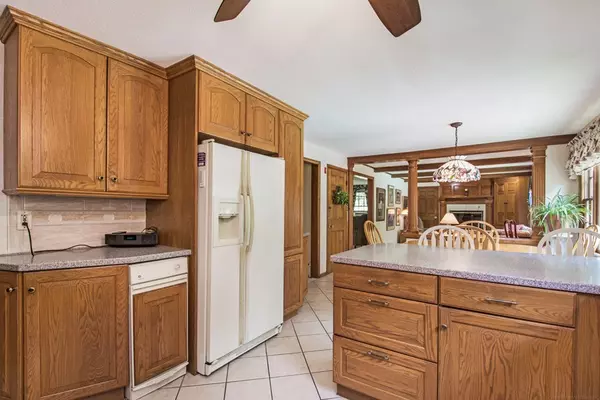For more information regarding the value of a property, please contact us for a free consultation.
31 Applewood Rd West Boylston, MA 01583
Want to know what your home might be worth? Contact us for a FREE valuation!

Our team is ready to help you sell your home for the highest possible price ASAP
Key Details
Sold Price $485,000
Property Type Single Family Home
Sub Type Single Family Residence
Listing Status Sold
Purchase Type For Sale
Square Footage 2,671 sqft
Price per Sqft $181
MLS Listing ID 72364863
Sold Date 09/20/18
Style Colonial
Bedrooms 4
Full Baths 3
Half Baths 1
HOA Y/N false
Year Built 1966
Annual Tax Amount $7,580
Tax Year 2018
Lot Size 0.940 Acres
Acres 0.94
Property Description
DIVE In to your family's Dream Home! Built for Happy Memories, this beautiful home is ready to welcome the next generation. Enjoyed, loved, and maintained throughout the years, this spacious home features just the right combination of comfort , style and space for a large or growing family. The First Story features a formal living room, dining room,fire placed family room with custom built-ins, remodeled cabinet-packed eat-in kitchen, mudroom, 1/2 bath, laundry room,two garage, and Three Season Room leading out to your deck with hot tub, 20 X 40 In-ground pool with cabana, and outdoor lighting, grilling station, and spacious backyard. The Second Story features 4 bedrooms with ample closet space including a Master Bedroom with private bathroom and roof deck plus a second full bath. The Finished Basement offers a Second Fireplace,FamilyRroom,Office,Full Bath, and Wet Bar for all your holidays,family gatherings, and future game nights! Easy commute to Highways, Golf, Wachusett, & More!
Location
State MA
County Worcester
Zoning R
Direction Prospect St to Applewood Road.
Rooms
Family Room Flooring - Hardwood, Window(s) - Bay/Bow/Box
Basement Finished, Interior Entry
Primary Bedroom Level Second
Dining Room Flooring - Hardwood, Exterior Access
Kitchen Flooring - Stone/Ceramic Tile, Dining Area, Countertops - Stone/Granite/Solid, Breakfast Bar / Nook
Interior
Interior Features Bathroom - Full, Bathroom - Tiled With Shower Stall, Closet, Wet bar, Bathroom, Foyer, Home Office, Wet Bar
Heating Baseboard, Oil, Fireplace
Cooling None, Whole House Fan
Flooring Wood, Tile, Carpet, Hardwood, Wood Laminate, Flooring - Marble, Flooring - Stone/Ceramic Tile, Flooring - Wall to Wall Carpet
Fireplaces Number 2
Fireplaces Type Family Room
Appliance Oven, Dishwasher, Disposal, Trash Compactor, Microwave, Countertop Range, Refrigerator, Washer, Dryer, Tank Water Heaterless, Utility Connections for Electric Range, Utility Connections for Electric Oven, Utility Connections for Electric Dryer
Laundry Flooring - Stone/Ceramic Tile, Main Level, Electric Dryer Hookup, Washer Hookup, First Floor
Exterior
Exterior Feature Rain Gutters, Sprinkler System
Garage Spaces 2.0
Fence Fenced
Pool In Ground
Community Features Shopping, Golf, Highway Access
Utilities Available for Electric Range, for Electric Oven, for Electric Dryer, Washer Hookup
Waterfront false
Roof Type Shingle
Parking Type Attached, Garage Door Opener, Paved Drive, Off Street, Paved
Total Parking Spaces 8
Garage Yes
Private Pool true
Building
Lot Description Cul-De-Sac, Wooded
Foundation Concrete Perimeter
Sewer Public Sewer
Water Public
Others
Acceptable Financing Contract
Listing Terms Contract
Read Less
Bought with Stephanie Lachapelle • ERA Key Realty Services- Fram
GET MORE INFORMATION




