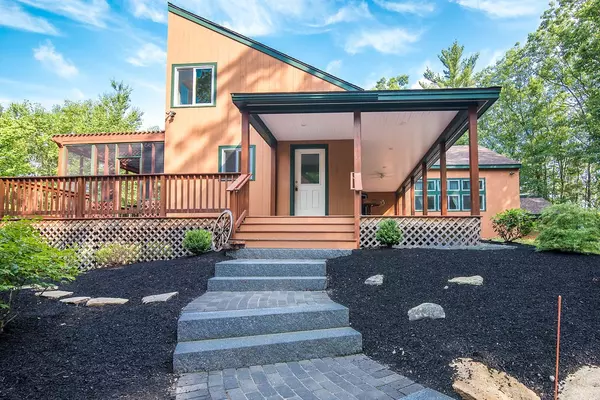For more information regarding the value of a property, please contact us for a free consultation.
27 Hog Hill Rd Pepperell, MA 01463
Want to know what your home might be worth? Contact us for a FREE valuation!

Our team is ready to help you sell your home for the highest possible price ASAP
Key Details
Sold Price $450,000
Property Type Single Family Home
Sub Type Single Family Residence
Listing Status Sold
Purchase Type For Sale
Square Footage 2,238 sqft
Price per Sqft $201
MLS Listing ID 72364532
Sold Date 12/06/18
Style Contemporary
Bedrooms 3
Full Baths 2
Half Baths 2
HOA Y/N false
Year Built 1976
Annual Tax Amount $6,425
Tax Year 2018
Lot Size 5.950 Acres
Acres 5.95
Property Description
An impressive and newly renovated Contemporary Home w/high quality materials and energy efficient details, this property leaves nothing more to do but move in! Lush trees, private location, 3-car garage, wrap-around porch, oversize deck and pergola offer an exterior sanctuary YOU ONLY DREAM ABOUT! Bright, spacious, and open concept 1st Floor features Hardwood Floors. Stunning Kitchen w/ Granite Counters and Breakfast Bar leads to Laundy w/ ½ Bath, Dining Area w/ access to large deck, Living Room, and Master Bedroom. Dining/Living Room accented w/ a surround of large Windows, Exposed Beams, Cathedral Ceilings, and Loft. Expansive MBR with 2 Walk-in Closets & Spa-like Bath showcases secluded Loft with a ½ bath perfect for office or exercise space. Featured on the 2nd floor are 2 additional bedrooms, full bath & additional loft space. A striking home with too many details to capture. This is a MUST SEE!
Location
State MA
County Middlesex
Zoning RUR
Direction Hog Hill is a common drive off Haynes Rd.
Rooms
Basement Full, Crawl Space, Concrete
Interior
Interior Features Central Vacuum
Heating Baseboard, Electric Baseboard, Heat Pump, Oil
Cooling Central Air, Wall Unit(s), Heat Pump
Flooring Tile, Carpet, Hardwood
Appliance Range, Dishwasher, Refrigerator, Oil Water Heater, Tank Water Heaterless, Plumbed For Ice Maker, Utility Connections for Electric Range, Utility Connections for Electric Oven, Utility Connections for Electric Dryer
Laundry Washer Hookup
Exterior
Garage Spaces 3.0
Community Features Walk/Jog Trails, Stable(s), Golf, Medical Facility, Laundromat, Bike Path, Conservation Area, House of Worship, Public School
Utilities Available for Electric Range, for Electric Oven, for Electric Dryer, Washer Hookup, Icemaker Connection
Waterfront false
Roof Type Shingle
Parking Type Detached, Storage, Workshop in Garage, Off Street
Total Parking Spaces 3
Garage Yes
Building
Lot Description Wooded, Cleared, Gentle Sloping, Level
Foundation Concrete Perimeter
Sewer Public Sewer
Water Private
Schools
Elementary Schools Varnum Brook
Middle Schools Nissitissit Mid
High Schools North Middlesex
Read Less
Bought with Louise Knight • Leading Edge Real Estate
GET MORE INFORMATION




