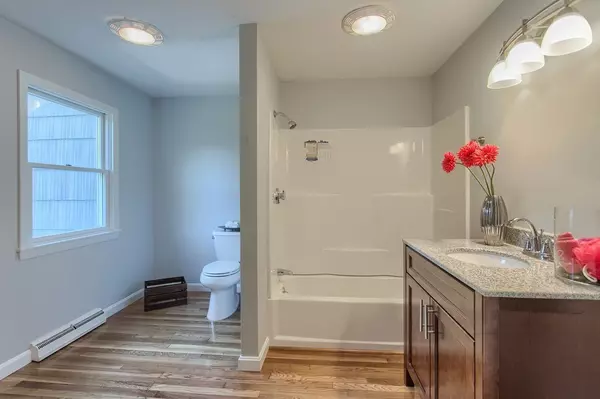For more information regarding the value of a property, please contact us for a free consultation.
12 High St Salisbury, MA 01952
Want to know what your home might be worth? Contact us for a FREE valuation!

Our team is ready to help you sell your home for the highest possible price ASAP
Key Details
Sold Price $440,000
Property Type Single Family Home
Sub Type Single Family Residence
Listing Status Sold
Purchase Type For Sale
Square Footage 2,448 sqft
Price per Sqft $179
MLS Listing ID 72362519
Sold Date 08/24/18
Style Colonial
Bedrooms 4
Full Baths 2
HOA Y/N false
Year Built 1965
Annual Tax Amount $3,840
Tax Year 2018
Lot Size 0.460 Acres
Acres 0.46
Property Description
Hear Ye Hear Ye This Colonial totally renovated situated on half an acre of land is the home you have been waiting for. Home features 4 large sized bedrooms and 2 full baths. The first floor has HARDWOOD floors throughout and features a huge kitchen with stainless steel appliances, GRANITE counters, and custom cabinetry with a WET BAR. Open to the dining room as well as the living room with fireplace. Also on the main level is a great OFFICE that allows area away from the main living space. Full bath upstairs. Laundry conveniently centrally located. Both bathrooms are fitted with tile and granite upgraded vanities. This home also has has a large unfinished area above garage attic and half finished basement that could be fully finished to add even more space. Upgraded SEPTIC with new D-BOX. New CARPETS. Upgraded ELECTRICAL (with tamper resistant plugs throughout) and upgraded PLUMBING according to new CODE.
Location
State MA
County Essex
Zoning R2
Direction Main street to High Street
Rooms
Basement Full, Partially Finished
Interior
Heating Forced Air, Natural Gas
Cooling Window Unit(s)
Flooring Wood, Tile, Hardwood
Fireplaces Number 1
Appliance Range, Dishwasher, Refrigerator, Gas Water Heater
Exterior
Exterior Feature Fruit Trees, Garden
Garage Spaces 1.0
Fence Fenced
Waterfront false
Waterfront Description Beach Front, Ocean, 1 to 2 Mile To Beach, Beach Ownership(Public)
Roof Type Shingle, Asphalt/Composition Shingles
Total Parking Spaces 4
Garage Yes
Building
Lot Description Corner Lot, Wooded, Level
Foundation Concrete Perimeter
Sewer Private Sewer
Water Public
Read Less
Bought with Patrick Carey • Dream Realty
GET MORE INFORMATION




