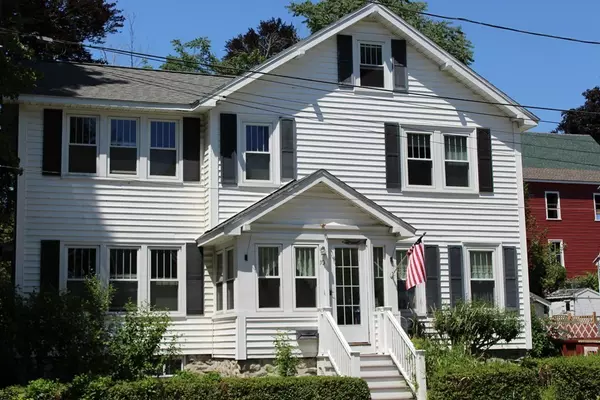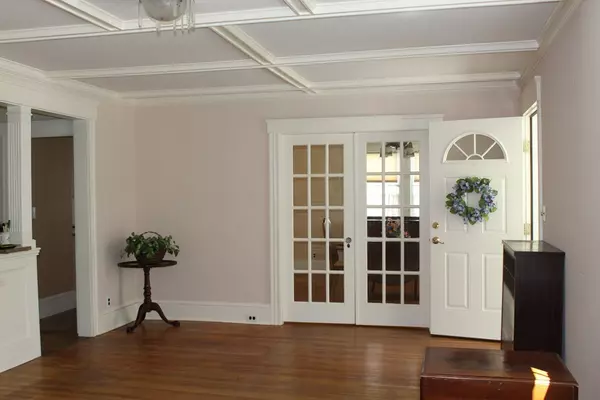For more information regarding the value of a property, please contact us for a free consultation.
10 Hampshire Circle Methuen, MA 01844
Want to know what your home might be worth? Contact us for a FREE valuation!

Our team is ready to help you sell your home for the highest possible price ASAP
Key Details
Sold Price $339,000
Property Type Single Family Home
Sub Type Single Family Residence
Listing Status Sold
Purchase Type For Sale
Square Footage 1,752 sqft
Price per Sqft $193
MLS Listing ID 72362024
Sold Date 10/19/18
Style Colonial
Bedrooms 3
Full Baths 1
Half Baths 1
HOA Y/N false
Year Built 1927
Annual Tax Amount $3,660
Tax Year 2018
Lot Size 6,969 Sqft
Acres 0.16
Property Description
Yesteryear charm meets modern convenience! Add easy access to major highways, shopping, restaurants and you have this delightful home offered for sale for first time in over 35 years! Enter the sun-filled living room with hardwood floors with coffered ceiling and French doors leading to the dining room with built in china closets. Remodeled kitchen with upgraded Thomasville cabinets, center island with oversize sink, granite counters, fully applianced with convenient washer/dryer included. An office/den with exterior access to deck and half bath complete the first floor. Three bedrooms with a completely remodeled bath with double vanity sinks are on the second floor. Energy efficient oil burner (steam heat!), new oil tank, Harvey doors and replacement windows and new electrical service are some of the updates. Fenced in back yard with deck and patio, one car detached garage abutting conservation land! Terrific neighborhood! Move right in!
Location
State MA
County Essex
Area Central
Zoning residentia
Direction Broadway to Hampshire Street to Hampshire Circle
Rooms
Basement Full, Interior Entry, Sump Pump, Unfinished
Primary Bedroom Level Second
Dining Room Coffered Ceiling(s), Flooring - Hardwood, French Doors
Kitchen Bathroom - Half, Coffered Ceiling(s), Flooring - Laminate, Countertops - Stone/Granite/Solid, Kitchen Island, Cabinets - Upgraded, Dryer Hookup - Electric, Exterior Access, Recessed Lighting, Remodeled, Washer Hookup
Interior
Interior Features Ceiling Fan(s), Office
Heating Central, Steam, Oil
Cooling None
Flooring Wood, Tile, Laminate
Appliance Range, Dishwasher, Disposal, Refrigerator, Washer, Dryer, Oil Water Heater, Tank Water Heaterless, Utility Connections for Electric Range, Utility Connections for Electric Oven, Utility Connections for Electric Dryer
Laundry Washer Hookup
Exterior
Garage Spaces 1.0
Fence Fenced
Community Features Public Transportation, Conservation Area
Utilities Available for Electric Range, for Electric Oven, for Electric Dryer, Washer Hookup
Waterfront false
Roof Type Shingle
Parking Type Detached, Paved Drive, Off Street
Total Parking Spaces 2
Garage Yes
Building
Lot Description Corner Lot
Foundation Stone
Sewer Public Sewer
Water Public
Others
Senior Community false
Read Less
Bought with Clifton Verdieu • The Norton Group, Inc.
GET MORE INFORMATION




