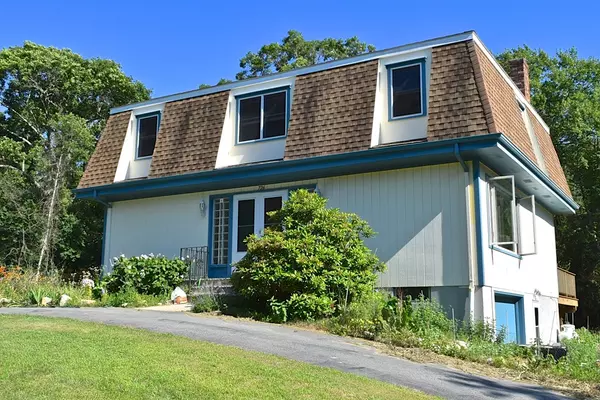For more information regarding the value of a property, please contact us for a free consultation.
726 Smith Neck Rd Dartmouth, MA 02748
Want to know what your home might be worth? Contact us for a FREE valuation!

Our team is ready to help you sell your home for the highest possible price ASAP
Key Details
Sold Price $405,000
Property Type Single Family Home
Sub Type Single Family Residence
Listing Status Sold
Purchase Type For Sale
Square Footage 2,016 sqft
Price per Sqft $200
MLS Listing ID 72361489
Sold Date 09/18/18
Style Other (See Remarks)
Bedrooms 3
Full Baths 1
Half Baths 1
Year Built 1980
Annual Tax Amount $2,826
Tax Year 2018
Lot Size 6.490 Acres
Acres 6.49
Property Description
Take a scenic drive home everyday to this 6.49 acre, 3 bedroom, 1.5 bath, Conventional style property, modestly priced at $424,900. This property is in close proximity to Padanaram Village and Round Hill Beach. Exterior features include 18 LG solar panels with micro inverters; large deck, large shed, chicken coops; multiple garden areas which include raspberries, strawberries, blueberries, peach trees, macintosh apple tree, perennial herb garden and a new 30'x48' Rimol High Tunnel Greenhouse. This property has a Farm & Track number which gives you eligibility to qualify for agricultural grants through the USDA and NRCS. Interior features include a Vermont Casting Defiant wood stove which keeps the majority of the house heated during the colder months; 3 large bedrooms; slider to a large deck and a garage. This property has an unlimited amount of potential.
Location
State MA
County Bristol
Zoning SRB
Direction West over the Padanaram Bridge. Left at Smith Neck Rd. Laneway is 1.4 miles on right. GPS Douglas Av
Rooms
Family Room Flooring - Wall to Wall Carpet, Window(s) - Picture
Basement Full, Garage Access
Primary Bedroom Level Second
Dining Room Wood / Coal / Pellet Stove, Flooring - Stone/Ceramic Tile, Deck - Exterior, Exterior Access, Slider, Sunken
Kitchen Flooring - Stone/Ceramic Tile
Interior
Heating Baseboard, Oil
Cooling None
Flooring Tile, Carpet
Fireplaces Number 1
Appliance Utility Connections for Gas Range
Laundry In Basement
Exterior
Exterior Feature Storage, Fruit Trees, Garden, Stone Wall
Garage Spaces 1.0
Community Features Walk/Jog Trails, Laundromat, Conservation Area, Private School, Public School, University
Utilities Available for Gas Range
Waterfront false
Waterfront Description Beach Front, Bay, Harbor, Ocean, Beach Ownership(Public)
Roof Type Shingle
Parking Type Under, Shared Driveway, Off Street
Total Parking Spaces 4
Garage Yes
Building
Lot Description Wooded
Foundation Concrete Perimeter
Sewer Private Sewer
Water Private
Read Less
Bought with Martin Correia • ERA Jose S. Castelo Real Estate Inc.
GET MORE INFORMATION




