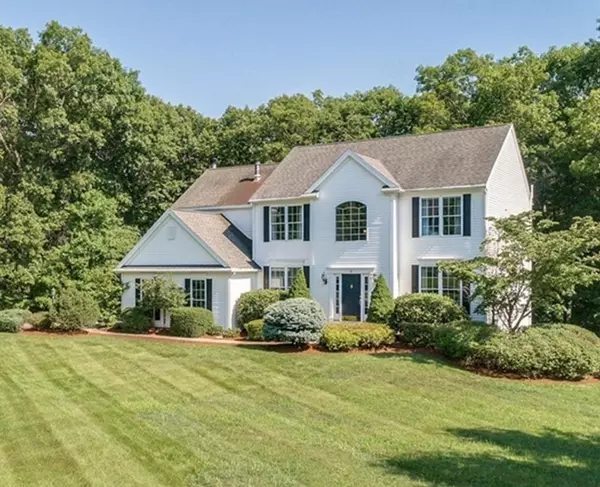For more information regarding the value of a property, please contact us for a free consultation.
36 Glen Road Hopkinton, MA 01748
Want to know what your home might be worth? Contact us for a FREE valuation!

Our team is ready to help you sell your home for the highest possible price ASAP
Key Details
Sold Price $760,000
Property Type Single Family Home
Sub Type Single Family Residence
Listing Status Sold
Purchase Type For Sale
Square Footage 3,928 sqft
Price per Sqft $193
Subdivision Hopkinton Ridge Estates
MLS Listing ID 72360917
Sold Date 08/28/18
Style Colonial
Bedrooms 4
Full Baths 2
Half Baths 1
HOA Y/N false
Year Built 1999
Annual Tax Amount $10,824
Tax Year 2018
Lot Size 1.050 Acres
Acres 1.05
Property Description
Elegant colonial set on beautifully landscaped 1.05 acre lot in the highly desirable Hopkinton Ridge neighborhood. This home features custom kitchen cabinets, granite countertops, SS appliances, and wine fridge. Recessed lighting and custom window treatments create a warm and inviting family room. 1st floor library/office is nice & bright with built in cabinets. Neutral colors, new carpeting and updated lighting throughout home. 2nd floor features 4 bedrooms - master with large walk in closet, tray ceiling and recently updated master shower. Full walk out basement has home gym and large great room - bright and airy with cabinet built ins and lots of storage. Updated systems: heating (2015), central air (2012), hot water tank (2014). Come see this beautiful home close to shopping, Starbucks, schools (NEW Marathon Elementary opening fall 2018), many restaurants, urgent care pediatric and ALL with easy access to 495 and 90. Not to be missed!
Location
State MA
County Middlesex
Zoning A
Direction Lumber Street to Glen Road
Rooms
Family Room Wood / Coal / Pellet Stove, Flooring - Hardwood, Window(s) - Picture, Cable Hookup, Open Floorplan, Recessed Lighting
Basement Full, Finished, Walk-Out Access, Interior Entry, Radon Remediation System
Primary Bedroom Level Second
Dining Room Flooring - Hardwood, Window(s) - Picture, Chair Rail, Open Floorplan
Kitchen Flooring - Hardwood, Window(s) - Picture, Dining Area, Pantry, Countertops - Stone/Granite/Solid, Kitchen Island, Breakfast Bar / Nook, Deck - Exterior, Exterior Access, Open Floorplan, Slider, Stainless Steel Appliances, Wine Chiller
Interior
Interior Features Closet/Cabinets - Custom Built, Open Floorplan, Closet, Cable Hookup, Open Floor Plan, Recessed Lighting, Library, Exercise Room, Great Room, Central Vacuum
Heating Forced Air, Oil
Cooling Central Air
Flooring Carpet, Hardwood, Wood Laminate, Flooring - Hardwood, Flooring - Laminate
Fireplaces Number 1
Fireplaces Type Family Room
Appliance Range, Dishwasher, Disposal, Microwave, Refrigerator, Washer, Dryer, Wine Refrigerator, Vacuum System, Range Hood, Oil Water Heater, Tank Water Heater, Plumbed For Ice Maker, Utility Connections for Electric Range, Utility Connections for Electric Oven, Utility Connections for Electric Dryer
Laundry Closet/Cabinets - Custom Built, Flooring - Vinyl, Countertops - Stone/Granite/Solid, Electric Dryer Hookup, Washer Hookup, Second Floor
Exterior
Exterior Feature Rain Gutters, Professional Landscaping, Sprinkler System
Garage Spaces 2.0
Community Features Public Transportation, Shopping, Walk/Jog Trails, Golf, Conservation Area, Highway Access, Public School, Sidewalks
Utilities Available for Electric Range, for Electric Oven, for Electric Dryer, Washer Hookup, Icemaker Connection
Waterfront false
View Y/N Yes
View Scenic View(s)
Roof Type Shingle
Parking Type Attached, Off Street, Paved
Total Parking Spaces 4
Garage Yes
Building
Lot Description Sloped
Foundation Concrete Perimeter
Sewer Private Sewer
Water Private
Schools
Elementary Schools Marathon
Middle Schools Hopkinton
High Schools Hopkinton
Others
Senior Community false
Read Less
Bought with Claire Bett • Realty Executives Boston West
GET MORE INFORMATION




