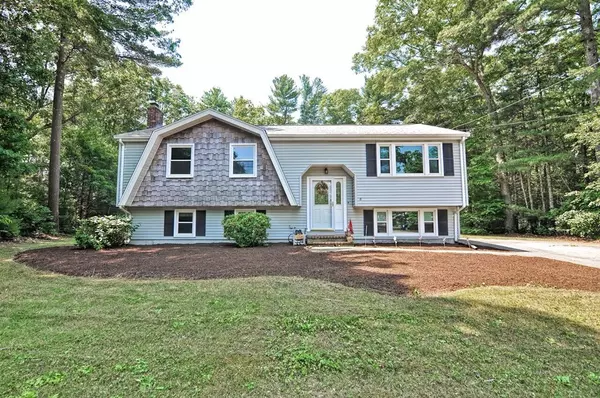For more information regarding the value of a property, please contact us for a free consultation.
8 Boutas Dr Norton, MA 02766
Want to know what your home might be worth? Contact us for a FREE valuation!

Our team is ready to help you sell your home for the highest possible price ASAP
Key Details
Sold Price $389,900
Property Type Single Family Home
Sub Type Single Family Residence
Listing Status Sold
Purchase Type For Sale
Square Footage 2,161 sqft
Price per Sqft $180
MLS Listing ID 72360745
Sold Date 08/30/18
Style Raised Ranch
Bedrooms 3
Full Baths 2
HOA Y/N false
Year Built 1972
Annual Tax Amount $4,648
Tax Year 2018
Lot Size 0.690 Acres
Acres 0.69
Property Description
OFFER HAS BEEN ACCEPTED OPEN HOUSE FOR BACK UP ONLY! This 3 bedroom, 2 full bath Raised Ranch style home has ALL the upgrades to meet your needs. Main floor open concept is sure to WOW with fresh paint and recently refinished hardwood flooring. Large kitchen has beautiful, new, stainless steel appliances, cabinet accessories, granite counters, movable island and spacious dining area. Amazing addition with lovely bay window, hardwood flooring and a great size deck which is perfect for those hot summer nights. Lower level comes complete with an office that is light and bright, freshly painted and wonderful up to date laminate flooring . Fire placed family room is great for watching TV and entertaining. Roof and windows were updated in 2014. Septic 2017. Gas heat. Gas fire place. Central air. Private back yard. Cul-de-sac location. Minutes to Routes 495 and 123. Nothing to do but call the movers!
Location
State MA
County Bristol
Zoning R80
Direction Plain Street to Boutas Drive.
Rooms
Family Room Flooring - Hardwood, Window(s) - Bay/Bow/Box, Deck - Exterior
Basement Full, Partially Finished
Primary Bedroom Level First
Kitchen Flooring - Hardwood, Countertops - Stone/Granite/Solid
Interior
Interior Features Office, Play Room
Heating Forced Air, Natural Gas, Fireplace
Cooling Central Air
Flooring Tile, Carpet, Laminate, Hardwood, Flooring - Laminate, Flooring - Wall to Wall Carpet
Fireplaces Number 1
Appliance Range, Dishwasher, Tank Water Heater, Utility Connections for Gas Range
Laundry In Basement
Exterior
Community Features Public Transportation, Shopping, Pool, Golf, Highway Access, House of Worship, Private School, Public School
Utilities Available for Gas Range
Waterfront false
Roof Type Shingle
Parking Type Paved Drive, Off Street, Paved
Total Parking Spaces 6
Garage No
Building
Lot Description Cul-De-Sac, Wooded
Foundation Concrete Perimeter
Sewer Inspection Required for Sale, Private Sewer
Water Public
Schools
Elementary Schools Lgn/Hay
Middle Schools Norton Middle
High Schools Norton High
Others
Senior Community false
Acceptable Financing Contract
Listing Terms Contract
Read Less
Bought with Kathy Portway • Success! Real Estate
GET MORE INFORMATION




