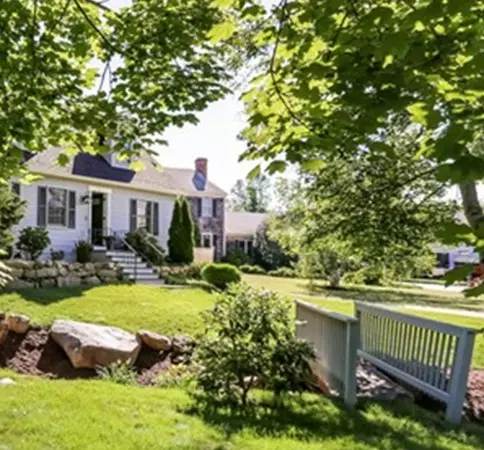For more information regarding the value of a property, please contact us for a free consultation.
15 Blacksmith Dr Dartmouth, MA 02747
Want to know what your home might be worth? Contact us for a FREE valuation!

Our team is ready to help you sell your home for the highest possible price ASAP
Key Details
Sold Price $395,000
Property Type Single Family Home
Sub Type Single Family Residence
Listing Status Sold
Purchase Type For Sale
Square Footage 1,498 sqft
Price per Sqft $263
Subdivision Lane Farm Estates
MLS Listing ID 72360692
Sold Date 10/18/18
Style Cape
Bedrooms 3
Full Baths 2
HOA Fees $33/ann
HOA Y/N true
Year Built 1992
Annual Tax Amount $2,984
Tax Year 2018
Lot Size 0.460 Acres
Acres 0.46
Property Description
Welcome home to 15 Blacksmith Drive. This beautiful Cape-style home sits on a quiet cul-de-sac at Lane Farm Estates. The picturesque property on almost a half acre features a professionally landscaped yard. The home consists of 2 full baths, 3 bedrooms, a partially finished basement, and an additional first floor room that could be used as an office or additional bedroom. The property has been meticulously maintained and upgraded by the current owner. Recent upgrades include a new roof, vinyl siding, full kitchen remodel, addition of hardwood floors, deck repainting, & water heater. With all of these improvements, this home is the perfect purchase for those searching for a turn-key home in Dartmouth before fall.
Location
State MA
County Bristol
Zoning SRA
Direction From Russells Mills Rd, North on Tucker Rd, Right onto Lane Farm Rd, Left on Blacksmith
Rooms
Basement Full, Bulkhead
Primary Bedroom Level Second
Dining Room Flooring - Hardwood
Kitchen Flooring - Stone/Ceramic Tile, Countertops - Stone/Granite/Solid, Remodeled
Interior
Interior Features Exercise Room
Heating Baseboard, Natural Gas
Cooling None
Flooring Flooring - Wall to Wall Carpet
Laundry In Basement
Exterior
Exterior Feature Storage, Professional Landscaping
Waterfront false
Waterfront Description Beach Front, Stream, 1 to 2 Mile To Beach
View Y/N Yes
View Scenic View(s)
Roof Type Shingle
Total Parking Spaces 4
Garage No
Building
Lot Description Level
Foundation Concrete Perimeter
Sewer Public Sewer
Water Public
Schools
Elementary Schools Quinn
Middle Schools Dms
High Schools Dhs
Read Less
Bought with David Brodeur • David Brodeur Realty, LLC
GET MORE INFORMATION




