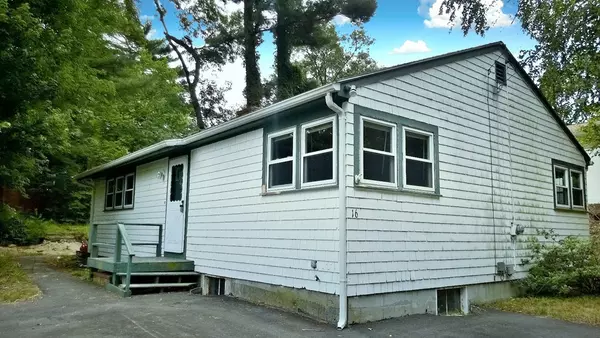For more information regarding the value of a property, please contact us for a free consultation.
16 Tenth Ave Halifax, MA 02338
Want to know what your home might be worth? Contact us for a FREE valuation!

Our team is ready to help you sell your home for the highest possible price ASAP
Key Details
Sold Price $215,000
Property Type Single Family Home
Sub Type Single Family Residence
Listing Status Sold
Purchase Type For Sale
Square Footage 1,040 sqft
Price per Sqft $206
MLS Listing ID 72359716
Sold Date 09/26/18
Style Ranch
Bedrooms 2
Full Baths 1
Year Built 1969
Annual Tax Amount $3,472
Tax Year 2018
Lot Size 4,791 Sqft
Acres 0.11
Property Description
Opportunity for First-Time Home Buyer! Located on a quiet street this wonderful 2 bedroom, 1 bathroom ranch style home, offering a lot of potential. Enjoy the Fire placed living room. If you're an active outdoor person, you're just a short walk from Monponsett Pond and Camp Ousamequin! This home is just a couple of minutes from the shopping centers! This is the opportunity you've been looking for! Seller has contracted a Title V Engineer to design a new septic system for the property. The Engineer will submit plans for approval to the Board of Health. Once approved, it will be the responsibility of the Buyer to schedule installation post-closing at Buyer expense. Title V Engineer will provide estimate costs shortly. Newer Heating System and Replacement Windows through out this Home. Hurry! This Home won't last.
Location
State MA
County Plymouth
Zoning Resid
Direction Route 58 to Lingan to Tenth Street.
Rooms
Basement Full, Bulkhead, Concrete, Unfinished
Primary Bedroom Level Main
Dining Room Flooring - Hardwood, Open Floorplan
Kitchen Dining Area, Pantry, Exterior Access
Interior
Heating Baseboard, Oil
Cooling None
Flooring Hardwood
Fireplaces Number 1
Fireplaces Type Living Room
Appliance Range, Dishwasher, Refrigerator, Tank Water Heaterless, Utility Connections for Electric Range, Utility Connections for Electric Dryer
Laundry Electric Dryer Hookup, Washer Hookup, In Basement
Exterior
Exterior Feature Rain Gutters
Community Features Shopping, Park, Walk/Jog Trails, Golf, House of Worship, Public School, T-Station, Other
Utilities Available for Electric Range, for Electric Dryer, Washer Hookup
Waterfront false
Waterfront Description Beach Front, Lake/Pond, 0 to 1/10 Mile To Beach, Beach Ownership(Other (See Remarks))
Roof Type Shingle
Total Parking Spaces 2
Garage No
Building
Lot Description Cleared, Other
Foundation Concrete Perimeter
Sewer Private Sewer, Other
Water Public
Schools
Elementary Schools H-Elementary
Middle Schools Silver Lake Hs
High Schools Silver Lake Hs
Read Less
Bought with Amy L. Troup • Molisse Realty Group
GET MORE INFORMATION




