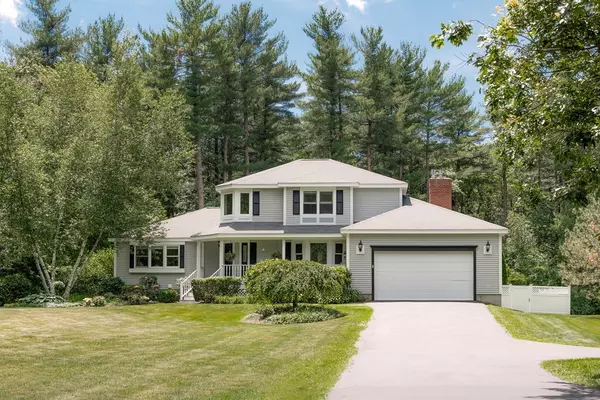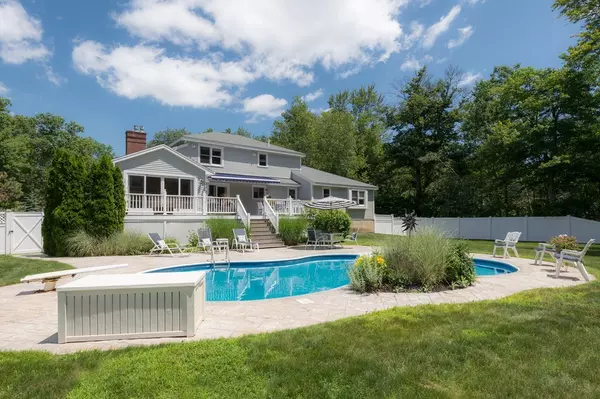For more information regarding the value of a property, please contact us for a free consultation.
71 Baker Road Salisbury, MA 01952
Want to know what your home might be worth? Contact us for a FREE valuation!

Our team is ready to help you sell your home for the highest possible price ASAP
Key Details
Sold Price $585,000
Property Type Single Family Home
Sub Type Single Family Residence
Listing Status Sold
Purchase Type For Sale
Square Footage 2,656 sqft
Price per Sqft $220
MLS Listing ID 72359647
Sold Date 08/28/18
Style Colonial
Bedrooms 4
Full Baths 2
Half Baths 2
HOA Y/N false
Year Built 1995
Annual Tax Amount $5,974
Tax Year 2018
Lot Size 1.540 Acres
Acres 1.54
Property Description
Stunning custom-built colonial, set back from the road on 1.54 acres in Salisbury's most sought after neighborhood & only minutes to downtown Newburyport, Amesbury, Salisbury & the beach. The well laid out design is both fresh & familiar w/ a spectacular open concept kitchen at the heart of the home. All rooms flow as planned, perfectly off of it. Steps from the attached garage when carrying groceries & naturally opening to gathering spots where entertaining is made easy. Granite island/breakfast bar, eat-in kitchen, formal dinning room, cathedral-ceiling family room & sliders to the expansive deck overlooking a gorgeous in-ground pool. Down the hall are 2 bedrooms & 1.5 baths that can also function as a mastersuite. The 2nd floor is capped by 2 additional bedrooms, & shared full bath. 1000 SF of finished lower level includes a 2nd kitchen/bar, recreation room, 1/2 bath, & media room.This is the perfect family home & its priced to sell! 1st viewings at OH's, July 14th & 15th, 11-1PM.
Location
State MA
County Essex
Zoning R1
Direction Rabbit Road to Baker Road
Rooms
Basement Full, Finished, Walk-Out Access, Interior Entry, Concrete
Primary Bedroom Level First
Dining Room Flooring - Hardwood, Window(s) - Bay/Bow/Box
Kitchen Flooring - Stone/Ceramic Tile, Countertops - Stone/Granite/Solid, Kitchen Island, Breakfast Bar / Nook, Exterior Access, Open Floorplan, Recessed Lighting, Slider, Stainless Steel Appliances
Interior
Interior Features Bathroom - Half, Open Floor Plan, Recessed Lighting, 1/4 Bath, Game Room, Kitchen, Media Room, Central Vacuum, Wired for Sound
Heating Hot Water, Oil
Cooling Window Unit(s)
Flooring Hardwood, Flooring - Hardwood, Flooring - Stone/Ceramic Tile
Fireplaces Number 2
Fireplaces Type Living Room
Appliance Range, Oven, Dishwasher, Microwave, Refrigerator, Freezer, Washer, Dryer, Oil Water Heater, Utility Connections for Electric Range, Utility Connections for Electric Dryer
Laundry In Basement, Washer Hookup
Exterior
Garage Spaces 2.0
Fence Fenced
Pool In Ground
Community Features Public Transportation, Shopping, Pool, Tennis Court(s), Park, Walk/Jog Trails, Stable(s), Golf, Medical Facility, Bike Path, Conservation Area, Highway Access, House of Worship, Marina, Private School, Public School, University
Utilities Available for Electric Range, for Electric Dryer, Washer Hookup
Waterfront false
Waterfront Description Beach Front, Ocean, River, Beach Ownership(Public)
Roof Type Shingle
Total Parking Spaces 6
Garage Yes
Private Pool true
Building
Lot Description Cleared, Level
Foundation Concrete Perimeter
Sewer Private Sewer
Water Public
Schools
Elementary Schools Salis Elem
Middle Schools Triton Ms
High Schools Triton Hs
Others
Senior Community false
Read Less
Bought with Stephen McCarthy • Compass
GET MORE INFORMATION




