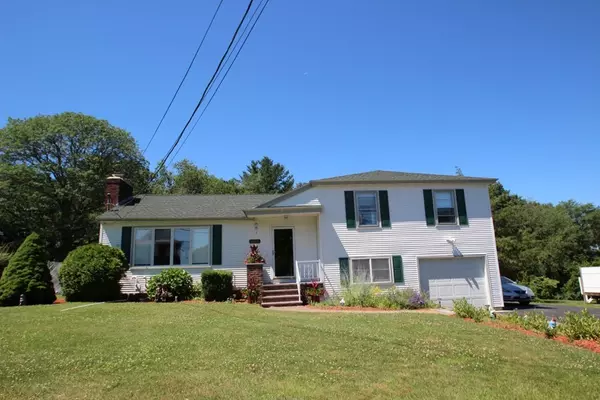For more information regarding the value of a property, please contact us for a free consultation.
294 Oak St Methuen, MA 01844
Want to know what your home might be worth? Contact us for a FREE valuation!

Our team is ready to help you sell your home for the highest possible price ASAP
Key Details
Sold Price $432,150
Property Type Single Family Home
Sub Type Single Family Residence
Listing Status Sold
Purchase Type For Sale
Square Footage 2,299 sqft
Price per Sqft $187
MLS Listing ID 72358505
Sold Date 10/15/18
Bedrooms 3
Full Baths 2
Year Built 1955
Annual Tax Amount $4,893
Tax Year 2018
Lot Size 2.370 Acres
Acres 2.37
Property Description
A fantastic, modern multi-level home set on a beautiful 2.37 (nearly 2 football fields!) parcel of land! This well loved family home has been thoroughly updated and features a contemporary maple and granite kitchen, a newly remodeled livingroom w/ new gas fireplace, a 3 year old HIGH EFFICIENCY gas boiler, 3 year old roof, and new central air!! The multi-level floor plan is ideal for larger families, and offers flexible playroom, game room, den options, or a 4th bedroom. 2 full baths offer a jetted soaker tub, and a lower level handicap accessible one. You will fall in love with the amazing back yard, complete with in ground pool, shaded deck, cabana, shed, paved sport court, play area....and still ample, level rolling lawns! This home offer SO MUCH, and NEEDS NOTHING! Great value in today's market! Sellers prefer an October 15 closing date.
Location
State MA
County Essex
Zoning res
Direction Located between Anderson and Pleasant Valley St, which the town states is CGS district.
Rooms
Basement Full, Finished
Primary Bedroom Level First
Interior
Interior Features Den
Heating Baseboard, Natural Gas
Cooling Central Air
Flooring Wood, Tile
Fireplaces Number 1
Appliance Range, Dishwasher, Microwave, Refrigerator, Gas Water Heater, Utility Connections for Electric Range
Exterior
Garage Spaces 1.0
Fence Fenced/Enclosed, Fenced
Pool In Ground
Community Features Public Transportation, Shopping, Golf, Medical Facility, Highway Access
Utilities Available for Electric Range
Waterfront false
Roof Type Shingle
Parking Type Under, Off Street
Total Parking Spaces 5
Garage Yes
Private Pool true
Building
Lot Description Level
Foundation Block
Sewer Public Sewer
Water Public
Schools
Elementary Schools Cgs
Middle Schools Cgs
High Schools Mhs
Read Less
Bought with The Nancy Dowling Team • Leading Edge Real Estate
GET MORE INFORMATION




