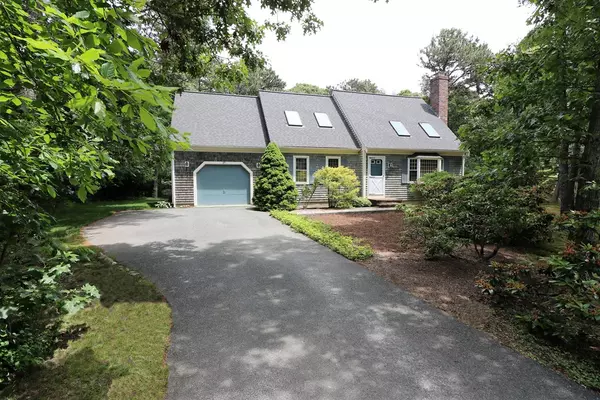For more information regarding the value of a property, please contact us for a free consultation.
37 Bog Pond Rd Brewster, MA 02631
Want to know what your home might be worth? Contact us for a FREE valuation!

Our team is ready to help you sell your home for the highest possible price ASAP
Key Details
Sold Price $540,000
Property Type Single Family Home
Sub Type Single Family Residence
Listing Status Sold
Purchase Type For Sale
Square Footage 1,917 sqft
Price per Sqft $281
MLS Listing ID 72357605
Sold Date 08/22/18
Style Cape
Bedrooms 3
Full Baths 3
Year Built 1993
Annual Tax Amount $3,399
Tax Year 2018
Lot Size 0.380 Acres
Acres 0.38
Property Description
Welcome to Stonehenge located just off of scenic Route 6A...This well-loved home is being sold turnkey. With 3 bedrooms and 3 full baths it boasts cathedral ceilings in the living room accented with beams and a fireplace for those cool summer nights. Skylights allow for a bright and airy feel along with the open floor plan. The dining room opens to a spacious 3 season sunroom allowing extra space for family and friends. The large kitchen offers plenty of storage space and is completed with a pantry. A full bathroom with laundry as well as a large bedroom completes the first floor. The oversized master suite is located on the second floor and is complimented by skylights, gleaming wood floors, a full private bath and a large-attached office area with additional storage. An additional second floor bedroom has use of a private full bath. With a cedar closet, central a/c, outdoor shower, mature plantings and stone walls, this lovely home is nestled on wooded lot providing extra privacy. So
Location
State MA
County Barnstable
Zoning 101
Direction Route 6A Brewster to Stonehenge. Bear left onto Bog Pond Rd. #37 is on left.
Rooms
Basement Full, Interior Entry, Bulkhead
Primary Bedroom Level Second
Dining Room Flooring - Wood, Open Floorplan, Slider
Kitchen Ceiling Fan(s), Flooring - Stone/Ceramic Tile, Pantry, Cable Hookup, Open Floorplan, Recessed Lighting
Interior
Interior Features Closet, Attic Access, Ceiling - Cathedral, Ceiling Fan(s), Dining Area, Cable Hookup, Slider, Office, Sun Room, Solar Tube(s)
Heating Baseboard, Natural Gas
Cooling Central Air
Flooring Wood, Tile, Carpet, Flooring - Wall to Wall Carpet
Fireplaces Number 1
Fireplaces Type Living Room
Appliance Oven, Dishwasher, Microwave, Countertop Range, Refrigerator, Washer, Dryer, Gas Water Heater, Tank Water Heater
Laundry Bathroom - Full, Flooring - Stone/Ceramic Tile, Electric Dryer Hookup, Washer Hookup, First Floor
Exterior
Exterior Feature Outdoor Shower, Stone Wall, Other
Garage Spaces 1.0
Community Features Public Transportation, Shopping, Walk/Jog Trails, Golf, Medical Facility, Bike Path, Conservation Area, House of Worship, Public School
Waterfront false
Waterfront Description Beach Front, Bay, 1 to 2 Mile To Beach, Beach Ownership(Public)
Parking Type Attached, Garage Door Opener, Paved
Total Parking Spaces 4
Garage Yes
Building
Lot Description Wooded
Foundation Concrete Perimeter
Sewer Private Sewer
Water Public
Read Less
Bought with Robert Drum • Kinlin Grover Real Estate
GET MORE INFORMATION




