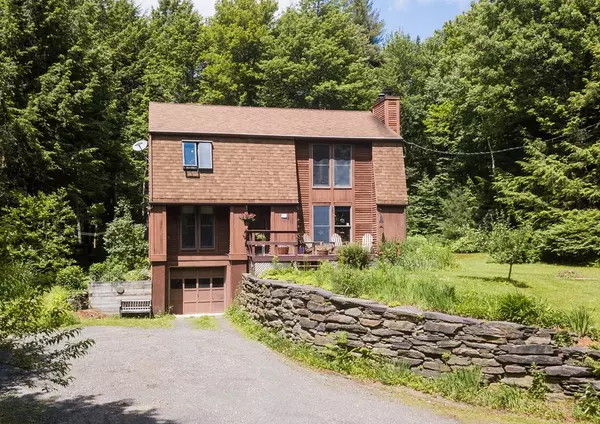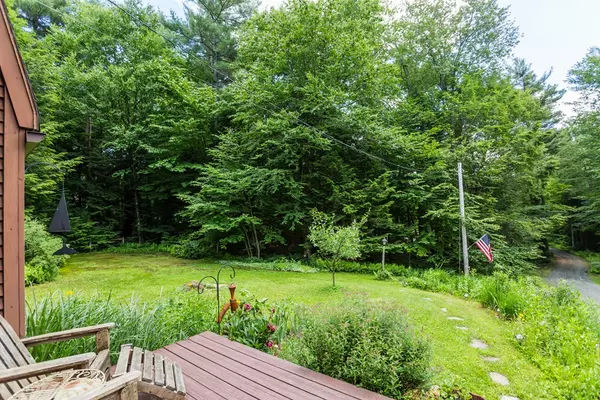For more information regarding the value of a property, please contact us for a free consultation.
34 Fuller Rd Goshen, MA 01032
Want to know what your home might be worth? Contact us for a FREE valuation!

Our team is ready to help you sell your home for the highest possible price ASAP
Key Details
Sold Price $319,000
Property Type Single Family Home
Sub Type Single Family Residence
Listing Status Sold
Purchase Type For Sale
Square Footage 1,877 sqft
Price per Sqft $169
MLS Listing ID 72356560
Sold Date 10/24/18
Style Contemporary, Gambrel /Dutch
Bedrooms 3
Full Baths 2
Half Baths 1
HOA Y/N false
Year Built 1985
Annual Tax Amount $4,060
Tax Year 2018
Lot Size 8.610 Acres
Acres 8.61
Property Description
Welcome home! Perfectly sited on 8+ acres, this 3bed/2.5bath home is the one you've been waiting for. Stone walls and walkway invite you to the entry deck that overlooks the private front yard, set back from Fuller Rd. Once inside you'll note hardwood floors in living room (with wood burning fireplace) and family room. The kitchen features newer appliances, center island workspace, fresh paint, and eat-in area that looks over the expansive backyard. Half bath and mudroom/with laundry complete the first floor. Upstairs you'll find the freshly painted master suite with double vanity, generous closet space, and en-suite full bath with tub/shower. Two additional bedrooms with hardwood floors and walk-in closets. Full bath in hall features tub/shower combo. Seasonal brook on property as well as footbridge, huge rear deck, stone walls, chicken coop, oversized storage shed with garden/potting room and backup generator. Just about 17 mins from Northampton...don't miss it!
Location
State MA
County Hampshire
Zoning RA
Direction Rt 9 to West St, to Fuller Rd.
Rooms
Basement Full, Interior Entry, Garage Access, Bulkhead, Sump Pump, Concrete, Unfinished
Primary Bedroom Level Second
Interior
Heating Baseboard, Oil
Cooling None
Flooring Wood, Vinyl
Fireplaces Number 1
Appliance Range, Dishwasher, Microwave, Refrigerator, Washer, Dryer, Oil Water Heater, Utility Connections for Electric Range, Utility Connections for Electric Dryer
Exterior
Exterior Feature Storage, Garden
Garage Spaces 1.0
Fence Invisible
Utilities Available for Electric Range, for Electric Dryer
Total Parking Spaces 4
Garage Yes
Building
Lot Description Wooded, Gentle Sloping, Sloped
Foundation Concrete Perimeter
Sewer Private Sewer
Water Private
Others
Senior Community false
Read Less
Bought with Maureen Borg • Coldwell Banker Upton-Massamont REALTORS®
GET MORE INFORMATION




