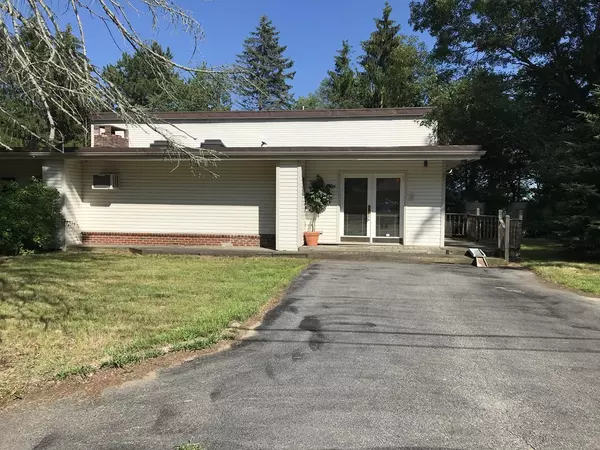For more information regarding the value of a property, please contact us for a free consultation.
20 Locust St Salisbury, MA 01952
Want to know what your home might be worth? Contact us for a FREE valuation!

Our team is ready to help you sell your home for the highest possible price ASAP
Key Details
Sold Price $278,500
Property Type Single Family Home
Sub Type Single Family Residence
Listing Status Sold
Purchase Type For Sale
Square Footage 4,804 sqft
Price per Sqft $57
MLS Listing ID 72355038
Sold Date 09/25/18
Style Contemporary
Bedrooms 6
Full Baths 2
Year Built 1960
Annual Tax Amount $3,726
Tax Year 2018
Lot Size 0.560 Acres
Acres 0.56
Property Description
SALISBURY OPPORTUNITY- Get creative with this spacious, 14+ Room private home. Bolstered by a Brand New 6 Br Septic System installed in Sept. 2017 and a unique floor plan you have to see the space for yourself to believe it. The property is SOLD AS IS, with unfinished areas that make room for a personal touch. Take in everything the four seasons have to offer with vaulted ceilings, numerous skylights, and a tiled sunroom that allow the natural light to pour in. Equipped with multiple entertainment areas, a wet bar, porch access, and a spacious back yard. Easy access to major highways and public transportation to and from Logan Airport and Boston. Abundance of storage space including multiple closets and standing room attic. Features exterior shower and LL work shop. 203K LOANS AND CASH BUYERS ONLY- OPEN HOUSE SUN JULY 8TH 11-1
Location
State MA
County Essex
Zoning R2
Direction Main St. to Congress St., right on Locust St. for approx. 1/4 mile
Rooms
Family Room Skylight, Cathedral Ceiling(s), Ceiling Fan(s), French Doors, Recessed Lighting
Basement Partially Finished, Walk-Out Access, Interior Entry
Primary Bedroom Level Main
Kitchen Skylight, Closet/Cabinets - Custom Built, Flooring - Stone/Ceramic Tile, Dining Area, Breakfast Bar / Nook, Cabinets - Upgraded
Interior
Interior Features Recessed Lighting, Slider, Wet bar, Sun Room, Game Room, Bonus Room, Wet Bar, Other
Heating Electric Baseboard, Fireplace
Cooling Wall Unit(s)
Flooring Plywood, Tile, Carpet, Hardwood, Wood Laminate, Flooring - Wall to Wall Carpet
Fireplaces Number 2
Fireplaces Type Living Room
Appliance Range, Oven, Dishwasher, Disposal, Countertop Range, Refrigerator, Washer, Dryer, Water Treatment, Water Softener, Electric Water Heater, Tank Water Heater, Plumbed For Ice Maker, Utility Connections for Electric Range, Utility Connections for Electric Oven, Utility Connections for Electric Dryer
Exterior
Exterior Feature Other
Community Features Shopping, Stable(s), Golf, Highway Access, Public School
Utilities Available for Electric Range, for Electric Oven, for Electric Dryer, Icemaker Connection
Waterfront false
Waterfront Description Beach Front
Roof Type Shingle, Rubber
Total Parking Spaces 4
Garage No
Building
Lot Description Other
Foundation Concrete Perimeter
Sewer Private Sewer
Water Private
Schools
Elementary Schools Salisbury Elem
Middle Schools Triton
High Schools Triton
Read Less
Bought with Willis and Smith Group • Keller Williams Realty
GET MORE INFORMATION




