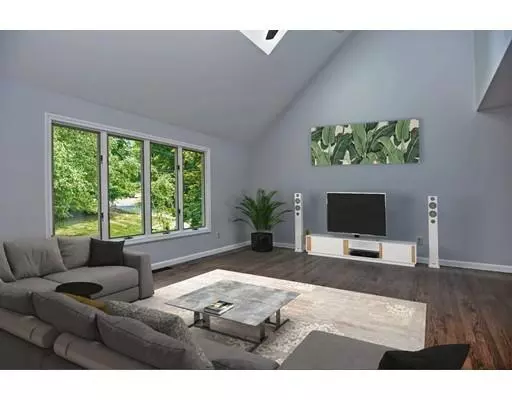For more information regarding the value of a property, please contact us for a free consultation.
108 North Main Street Sharon, MA 02067
Want to know what your home might be worth? Contact us for a FREE valuation!

Our team is ready to help you sell your home for the highest possible price ASAP
Key Details
Sold Price $532,888
Property Type Single Family Home
Sub Type Single Family Residence
Listing Status Sold
Purchase Type For Sale
Square Footage 1,844 sqft
Price per Sqft $288
Subdivision Sharon Center
MLS Listing ID 72354038
Sold Date 01/22/19
Style Contemporary, Raised Ranch
Bedrooms 3
Full Baths 2
Half Baths 1
HOA Y/N false
Year Built 1989
Annual Tax Amount $9,055
Tax Year 2018
Lot Size 0.640 Acres
Acres 0.64
Property Description
Just like new is this very attractive Contemporary Split Entry with modern freshly painted Pottery Barn interior. Cathedral ceiling with skylights in the Living-room flooded with natural sunlight. Open concept to formal dining-room with sliding door leads to newly refinished Trex deck overlooking lush landscaped rear yard. Enjoy every meal in this spacious EIK w/stainless steel appliances and Corian counter-tops. Master suite oasis boasting Cathedral Ceiling, fan and Walk-in closet and ensuite bath. Large family room with brick fireplace is the perfect place to hang out with friends and family and catch the game. Large guest bath with dual laundry hook-ups is so convenient. Gas heat, hot water and cooking. New w/w in 1 bedroom, freshly refinished h/w floors throughout, new roof, new garage doors. Nothing to do but unpack and enjoy all that Sharon has to offer, Lake Massapoag, Borderland State Park, Commuter Rail Access, very close to town Center, Library, shops & restaurants.
Location
State MA
County Norfolk
Zoning Res
Direction Take North Main to #108
Rooms
Family Room Flooring - Wall to Wall Carpet, Exterior Access, Recessed Lighting
Basement Partial, Partially Finished, Interior Entry, Garage Access, Sump Pump, Concrete
Primary Bedroom Level Main
Dining Room Flooring - Hardwood, Balcony / Deck, Open Floorplan, Slider
Kitchen Flooring - Stone/Ceramic Tile, Dining Area, Countertops - Upgraded, Recessed Lighting, Stainless Steel Appliances
Interior
Interior Features Closet, Entrance Foyer, Center Hall
Heating Forced Air, Natural Gas
Cooling Central Air
Flooring Wood, Tile, Carpet, Flooring - Stone/Ceramic Tile, Flooring - Wall to Wall Carpet
Fireplaces Number 1
Fireplaces Type Family Room
Appliance Range, Dishwasher, Trash Compactor, Microwave, Refrigerator, Washer, Dryer, Gas Water Heater, Tank Water Heater, Utility Connections for Gas Range, Utility Connections for Gas Oven, Utility Connections for Gas Dryer, Utility Connections for Electric Dryer
Laundry Bathroom - Half, First Floor
Exterior
Exterior Feature Rain Gutters, Professional Landscaping
Garage Spaces 2.0
Community Features Public Transportation, Shopping, Tennis Court(s), Park, Stable(s), Golf, Bike Path, Conservation Area, Highway Access, House of Worship, Private School, Public School, T-Station, Sidewalks
Utilities Available for Gas Range, for Gas Oven, for Gas Dryer, for Electric Dryer
Waterfront false
Waterfront Description Beach Front, Lake/Pond, 1 to 2 Mile To Beach, Beach Ownership(Private,Public)
Roof Type Shingle
Parking Type Attached, Garage Door Opener, Workshop in Garage, Garage Faces Side, Paved Drive, Paved
Total Parking Spaces 4
Garage Yes
Building
Lot Description Gentle Sloping
Foundation Concrete Perimeter
Sewer Private Sewer
Water Public
Schools
Elementary Schools Cottage
Middle Schools Sharon Middle
High Schools Sharon High
Others
Senior Community false
Acceptable Financing Contract
Listing Terms Contract
Read Less
Bought with James Gulden • Redfin Corp.
GET MORE INFORMATION




