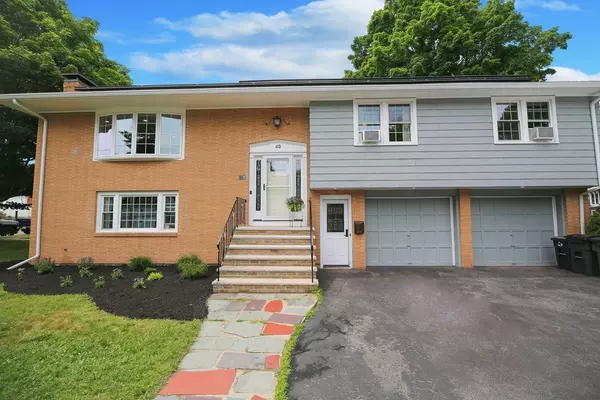For more information regarding the value of a property, please contact us for a free consultation.
40 Melbourne Avenue Reading, MA 01867
Want to know what your home might be worth? Contact us for a FREE valuation!

Our team is ready to help you sell your home for the highest possible price ASAP
Key Details
Sold Price $680,000
Property Type Single Family Home
Sub Type Single Family Residence
Listing Status Sold
Purchase Type For Sale
Square Footage 2,212 sqft
Price per Sqft $307
Subdivision Westside Neighborhood
MLS Listing ID 72354006
Sold Date 09/07/18
Bedrooms 4
Full Baths 3
HOA Y/N false
Year Built 1964
Annual Tax Amount $8,009
Tax Year 2018
Lot Size 0.260 Acres
Acres 0.26
Property Description
Top WESTSIDE NEIGHBORHOOD, located in one of Reading's most sought after areas off of the well known SUMMER AVENUE! WALK to Joshua Eaton Elementary, Middle School, Washington Park, COMMUTER RAIL or downtown. SUN FILLED solid split, with plenty of RECESSED LIGHTING offers many energy efficient features including NEWER WINDOWS and ROOF, GAS heat with NEST thermostats, SOLAR PANELS and an ELECTRIC CAR STATION in the 2 car garage. GENEROUS SIZE ROOMS and HARD WOOD through out! Two FIREPLACES, one in living room and the family room. FINISHED LOWER LEVER with full size windows, an additional full bath and bedroom/office with sliders that WALK OUT to a fenced in corner lot. Plenty of space to spread out for all! Take advantage of all that Reading has to offer! Well known restaurants, great schools and a wonderful community! Showings to begin at Broker OH on Thursday from 11:30-1:00. Commuter OH Thursday 5:00-6:30, Saturday and Sunday OH.
Location
State MA
County Middlesex
Zoning S15
Direction Summer Avenue to Melbourne Avenue. Highly sought after Reading location!
Rooms
Family Room Flooring - Hardwood, Window(s) - Picture
Basement Full, Finished, Walk-Out Access, Interior Entry, Garage Access
Primary Bedroom Level First
Dining Room Flooring - Hardwood, Window(s) - Picture
Kitchen Flooring - Vinyl, Balcony / Deck, Exterior Access, Recessed Lighting
Interior
Heating Baseboard, Natural Gas
Cooling Window Unit(s)
Flooring Tile, Vinyl, Hardwood, Engineered Hardwood
Fireplaces Number 2
Fireplaces Type Family Room, Living Room
Appliance Range, Microwave, Washer, Dryer, ENERGY STAR Qualified Refrigerator, ENERGY STAR Qualified Dishwasher, Gas Water Heater, Tank Water Heater, Utility Connections for Electric Range, Utility Connections for Electric Dryer
Laundry Gas Dryer Hookup, Washer Hookup, In Basement
Exterior
Exterior Feature Rain Gutters, Professional Landscaping
Garage Spaces 2.0
Fence Fenced
Community Features Public Transportation, Shopping, Park, Walk/Jog Trails, Private School, Public School, T-Station
Utilities Available for Electric Range, for Electric Dryer, Washer Hookup
Waterfront false
Roof Type Shingle
Parking Type Attached, Storage, Workshop in Garage, Garage Faces Side, Paved Drive, Off Street, Paved
Total Parking Spaces 3
Garage Yes
Building
Lot Description Corner Lot, Level
Foundation Concrete Perimeter
Sewer Public Sewer
Water Public
Schools
Elementary Schools Joshua Eaton
Middle Schools Walter S Parker
High Schools Rmhs
Others
Acceptable Financing Contract
Listing Terms Contract
Read Less
Bought with Laurie Cappuccio • Classified Realty Group
GET MORE INFORMATION




