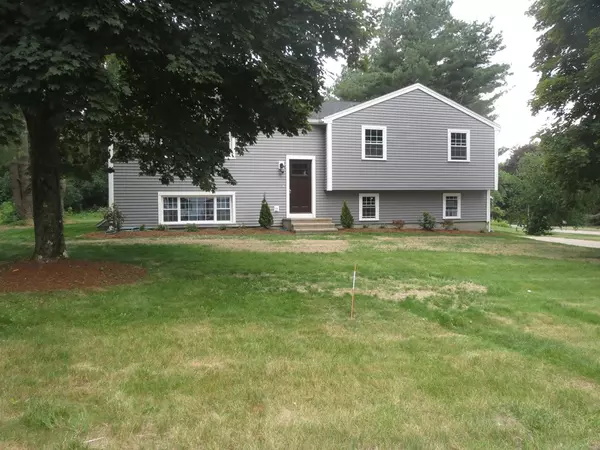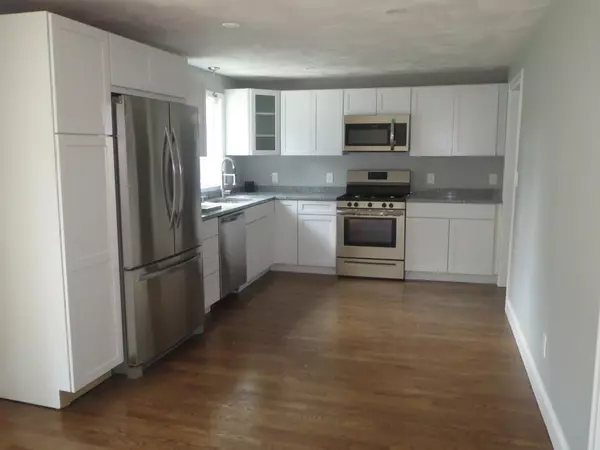For more information regarding the value of a property, please contact us for a free consultation.
473 Dailey Drive Franklin, MA 02038
Want to know what your home might be worth? Contact us for a FREE valuation!

Our team is ready to help you sell your home for the highest possible price ASAP
Key Details
Sold Price $445,000
Property Type Single Family Home
Sub Type Single Family Residence
Listing Status Sold
Purchase Type For Sale
Square Footage 1,600 sqft
Price per Sqft $278
MLS Listing ID 72351199
Sold Date 08/15/18
Style Raised Ranch
Bedrooms 4
Full Baths 2
Year Built 1968
Annual Tax Amount $5,398
Tax Year 2018
Lot Size 0.470 Acres
Acres 0.47
Property Description
This house has been redone from top to bottom...New roof, siding, windows, plumbing, electric, garage doors, deck, landscape, kitchen, baths, flooring, interior and exterior doors, all interior painted. This home has everything you have been looking for! Beautiful neighborhood setting with large level back yard. New kitchen with Stainless appliances with plenty of cabinet space opens to the dining area. Dining Room has a slider that over looks the new deck with vinyl handrails and great backyard. Master bedroom is connected to the full bathroom with double vanity sinks. The first floor has all hardwoods and the 3 bedrooms have ceiling fan/lights. In the lower level is another bedroom or family room with brand new carpet. This level also has a mudroom from when you come in from the back yard or access from the 2 car garage. Lower level has another full bath with hook up for laundry. Town Water/Sewer and Gas too!
Location
State MA
County Norfolk
Zoning res
Direction Pond to Dailey or Oak to Iroquois to Dailey
Rooms
Family Room Flooring - Hardwood, Recessed Lighting
Primary Bedroom Level First
Dining Room Flooring - Hardwood, Balcony / Deck, Slider
Kitchen Flooring - Hardwood, Countertops - Stone/Granite/Solid, Recessed Lighting, Gas Stove
Interior
Heating Forced Air, Natural Gas
Cooling None
Flooring Tile, Carpet, Hardwood
Appliance Range, Dishwasher, Microwave, Refrigerator, Gas Water Heater, Utility Connections for Gas Range
Laundry Electric Dryer Hookup, Washer Hookup, In Basement
Exterior
Exterior Feature Rain Gutters
Garage Spaces 2.0
Utilities Available for Gas Range
Roof Type Shingle
Total Parking Spaces 4
Garage Yes
Building
Lot Description Level
Foundation Concrete Perimeter
Sewer Public Sewer
Water Public
Schools
Elementary Schools Oak St
Middle Schools Horace Mann
High Schools Fhs
Others
Senior Community false
Read Less
Bought with The Kelly & Colombo Group • Real Living Realty Group
GET MORE INFORMATION




