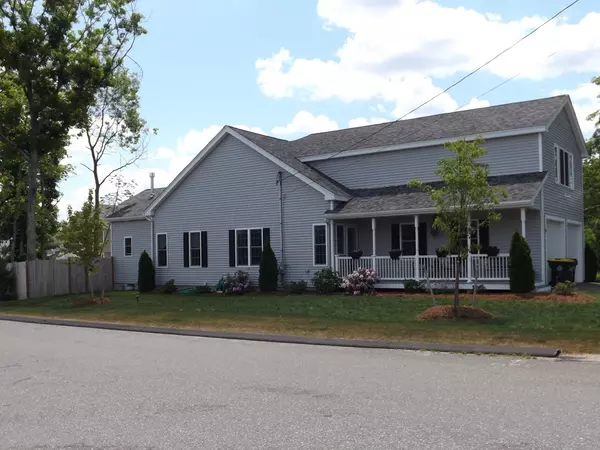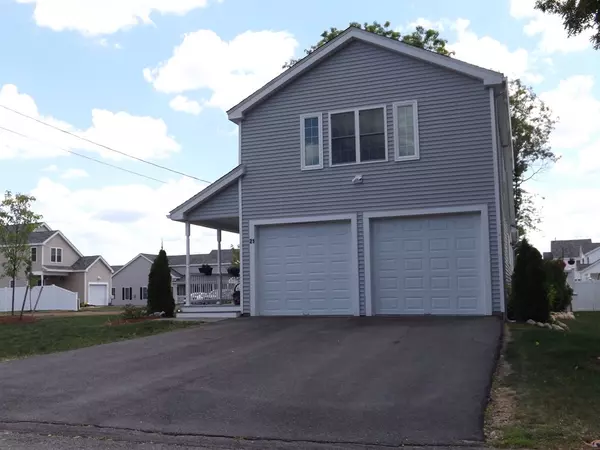For more information regarding the value of a property, please contact us for a free consultation.
21 Geordan Ave. Bellingham, MA 02019
Want to know what your home might be worth? Contact us for a FREE valuation!

Our team is ready to help you sell your home for the highest possible price ASAP
Key Details
Sold Price $440,000
Property Type Single Family Home
Sub Type Single Family Residence
Listing Status Sold
Purchase Type For Sale
Square Footage 2,048 sqft
Price per Sqft $214
Subdivision Candlelight Village
MLS Listing ID 72350850
Sold Date 08/27/18
Style Ranch
Bedrooms 3
Full Baths 3
HOA Fees $66/mo
HOA Y/N true
Year Built 2014
Annual Tax Amount $5,493
Tax Year 2018
Lot Size 9,147 Sqft
Acres 0.21
Property Description
Build in 2014 3 bedrooms plus den (could be used as an office or bedroom), 3 bath ranch. A charming home located in a quiet and private area. The 2048 sq. the house consists 4 feet kitchen island, granite countertops kitchen, and baths. Stainless steel appliances, includes gas range, a dishwasher built-in microwave, garbage disposal, garage door openers. hardwood living room and dining room and kitchen, central air. Fireplace in Master bedroom, 2 car garage. Covered front porch, 2nd floor bedroom suite with full bath and 1st floor master with full bath. High vaulted ceilings throughout main living area. Fenced yard and deck. Huge Open Basement with high ceilings for possible future expansion EASY ACCESS to Routes 495,126,140,95 and just 10 minutes to commuter train. Great location close to schools, shopping, highway and Silver Lake! This is a must see home.***A Rare Find! Single level living (only 3 rd bedroom on level two)***
Location
State MA
County Norfolk
Zoning sf
Direction Rte 126 to Douglas Ave
Rooms
Basement Full
Primary Bedroom Level First
Dining Room Flooring - Hardwood
Kitchen Cathedral Ceiling(s), Flooring - Wood, Countertops - Stone/Granite/Solid
Interior
Interior Features Den
Heating Forced Air, Propane
Cooling Central Air
Flooring Wood, Tile, Carpet
Fireplaces Number 1
Appliance Range, Dishwasher, Refrigerator, Washer, Dryer, Electric Water Heater, Utility Connections for Gas Range, Utility Connections for Electric Dryer
Laundry First Floor, Washer Hookup
Exterior
Garage Spaces 2.0
Fence Fenced
Community Features Shopping, Golf, Highway Access, Public School, T-Station
Utilities Available for Gas Range, for Electric Dryer, Washer Hookup
Waterfront false
Roof Type Shingle
Parking Type Attached, Paved
Total Parking Spaces 4
Garage Yes
Building
Lot Description Corner Lot
Foundation Concrete Perimeter
Sewer Public Sewer
Water Public
Read Less
Bought with Joseph Cali • Cali Realty Group, Inc.
GET MORE INFORMATION




