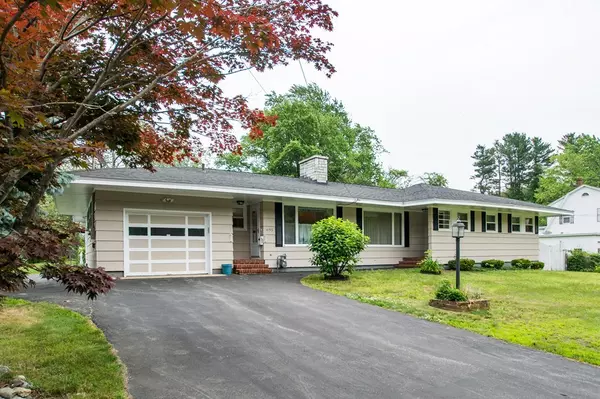For more information regarding the value of a property, please contact us for a free consultation.
695 Jackson St Methuen, MA 01844
Want to know what your home might be worth? Contact us for a FREE valuation!

Our team is ready to help you sell your home for the highest possible price ASAP
Key Details
Sold Price $368,000
Property Type Single Family Home
Sub Type Single Family Residence
Listing Status Sold
Purchase Type For Sale
Square Footage 2,457 sqft
Price per Sqft $149
MLS Listing ID 72350561
Sold Date 08/23/18
Style Ranch
Bedrooms 3
Full Baths 2
Half Baths 1
Year Built 1965
Annual Tax Amount $3,936
Tax Year 2018
Lot Size 10,018 Sqft
Acres 0.23
Property Description
Proudly maintained 3 bedroom 2.5 bath full basement ranch-Large fully applianced eat-in kitchen-Dining room with huge slider leading to 25X14 deck with handicap ADA ramp-Fireplaced living room-Most windows have been replaced-Spacious master bedroom-3rd bedroom has closet/dumb waiter (ask agent)-Hardwood floors-Brand NEW main roof as well as NEW rubber roof on sun room-Central air with whole house humidifier-There is an additional 1,404 sq ft of lower level space to go along with 2400+ sq ft of main living ready to be finished to your personal touch-1 car garage as well as 6+ off street parking spots on 2 driveways-Full house Generac generator-Bonus 18X14 3-season porch/sunroom which overlooks private backyard-Steps to shopping, restaurants and major routes....Just call the movers!!!!
Location
State MA
County Essex
Zoning RC
Direction Rt. 113 to 695 Jackson St
Rooms
Basement Full, Partially Finished
Primary Bedroom Level First
Dining Room Flooring - Laminate, Handicap Accessible, Cable Hookup, Deck - Exterior, Open Floorplan, Recessed Lighting
Kitchen Flooring - Laminate, Dining Area, Open Floorplan
Interior
Interior Features Sun Room
Heating Forced Air, Natural Gas
Cooling Central Air
Flooring Carpet, Hardwood, Wood Laminate
Fireplaces Number 2
Fireplaces Type Living Room
Appliance Oven, Dishwasher, Disposal, Microwave, Countertop Range, Refrigerator, Washer, Dryer, Gas Water Heater, Utility Connections for Gas Range
Laundry In Basement
Exterior
Garage Spaces 1.0
Fence Fenced
Community Features Public Transportation, Shopping, Park, Highway Access, Public School
Utilities Available for Gas Range
Waterfront false
Roof Type Shingle, Rubber
Parking Type Attached, Garage Door Opener, Paved Drive, Off Street, Paved
Total Parking Spaces 6
Garage Yes
Building
Lot Description Corner Lot, Level
Foundation Concrete Perimeter
Sewer Public Sewer
Water Public
Read Less
Bought with Gilouse Vincent • Leading Edge Real Estate
GET MORE INFORMATION




