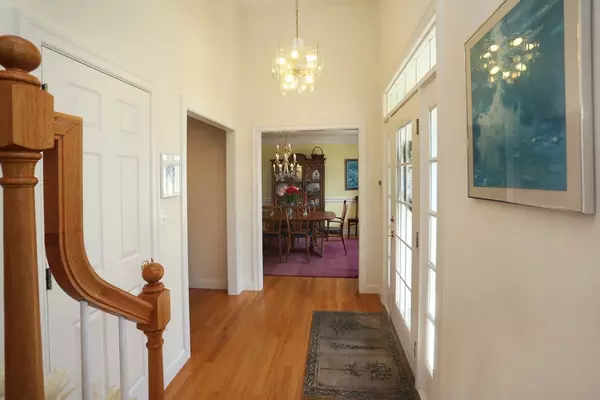For more information regarding the value of a property, please contact us for a free consultation.
7 Dorothy E Lucey Dr Newburyport, MA 01950
Want to know what your home might be worth? Contact us for a FREE valuation!

Our team is ready to help you sell your home for the highest possible price ASAP
Key Details
Sold Price $787,000
Property Type Single Family Home
Sub Type Single Family Residence
Listing Status Sold
Purchase Type For Sale
Square Footage 2,867 sqft
Price per Sqft $274
MLS Listing ID 72350402
Sold Date 07/20/18
Style Colonial
Bedrooms 3
Full Baths 2
Half Baths 1
Year Built 1999
Annual Tax Amount $9,457
Tax Year 2018
Lot Size 10,454 Sqft
Acres 0.24
Property Description
A home to celebrate life’s beautiful moments! Wonderful memories will be created in this entertainment-sized contemporary colonial with an ideal floor plan. With an open concept kitchen leading to a large great room with soaring ceilings and warmed by a fireplace and an open, front-to-back family room will be the envy of your friends. A tranquil first floor master suite was thoughtfully designed with a tray ceiling, a luxurious bath with a jacuzzi and large walk-in closet. The second floor offers two large bedrooms and bath. Lovingly maintained with new AC condenser and new furnace. Just in time to celebrate summer in a prime Newburyport location with fabulous dining, art, beaches, boating, biking and so much more.
Location
State MA
County Essex
Zoning R2
Direction Moseley Ave to Dorothy E Lucey Dr
Rooms
Family Room Ceiling Fan(s), Flooring - Wall to Wall Carpet, Recessed Lighting
Basement Full
Primary Bedroom Level First
Dining Room Flooring - Hardwood
Kitchen Flooring - Stone/Ceramic Tile, Countertops - Stone/Granite/Solid, Recessed Lighting, Stainless Steel Appliances, Peninsula
Interior
Interior Features Central Vacuum
Heating Forced Air, Natural Gas
Cooling Central Air
Flooring Tile, Carpet, Hardwood
Fireplaces Number 1
Fireplaces Type Living Room
Appliance Range, Dishwasher, Disposal, Microwave, Refrigerator, Gas Water Heater
Exterior
Garage Spaces 2.0
Community Features Public Transportation, Shopping, Park, Walk/Jog Trails, Golf, Medical Facility, Bike Path, Highway Access, House of Worship, Marina
Waterfront false
Waterfront Description Beach Front, Ocean, Unknown To Beach, Beach Ownership(Public)
Total Parking Spaces 4
Garage Yes
Building
Foundation Concrete Perimeter
Sewer Public Sewer
Water Public
Schools
Elementary Schools Bresnahan
Middle Schools Nock Middle
High Schools Newburyport Hs
Read Less
Bought with Jillian Gilmartin • RE/MAX On The River, Inc.
GET MORE INFORMATION




