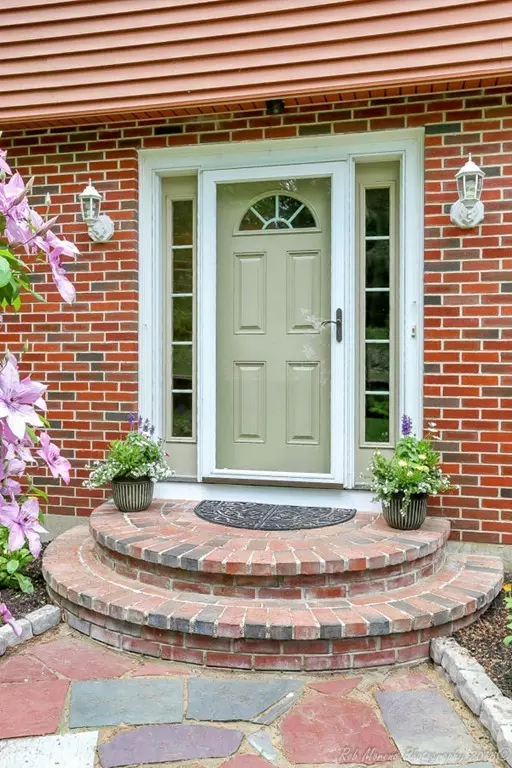For more information regarding the value of a property, please contact us for a free consultation.
36 Ipswich Rd Topsfield, MA 01983
Want to know what your home might be worth? Contact us for a FREE valuation!

Our team is ready to help you sell your home for the highest possible price ASAP
Key Details
Sold Price $555,000
Property Type Single Family Home
Sub Type Single Family Residence
Listing Status Sold
Purchase Type For Sale
Square Footage 2,226 sqft
Price per Sqft $249
MLS Listing ID 72350115
Sold Date 09/28/18
Style Colonial
Bedrooms 4
Full Baths 2
HOA Y/N false
Year Built 1953
Annual Tax Amount $8,369
Tax Year 2018
Lot Size 0.910 Acres
Acres 0.91
Property Description
Welcome home to an absolutely lovely & meticulously maintained property in the perfect location! Walkable to downtown Topsfield, w/many updates including newer roof, heating system, interior paint, windows & more that all you have to do is move right in and enjoy! The large corner lot & private yard that this home boasts is perfect for entertaining & summer fun! There's also an enchanting 3-season porch that is truly a retreat from the bustle of the everyday! Stone walk adorned by beautiful landscaping leads to an entry foyer that is complimented by a center entrance stairway w/views of the gracious dining rm & living rm w/hdwd flrs. Spacious, open kitchen w/updated cabinetry, pantry & exterior access. Incredibly large MBR w/walk-in closet. Both baths have been beautifully updated & have a spa-like quality & feel. The family rm is a comfortable place to relax & offers access to the enclosed porch. Need more space? Huge unfnshd basement offers tons of possibility! This one won't last!!
Location
State MA
County Essex
Zoning IRA
Direction Rte. 97 or Rte. to Ipswich Rd.
Rooms
Family Room Flooring - Hardwood, Cable Hookup, Exterior Access
Basement Full, Interior Entry, Bulkhead, Concrete, Unfinished
Primary Bedroom Level Second
Dining Room Flooring - Hardwood
Kitchen Flooring - Vinyl, Dining Area, Exterior Access
Interior
Heating Electric Baseboard, Natural Gas
Cooling None
Flooring Tile, Hardwood
Fireplaces Number 1
Fireplaces Type Living Room
Appliance Range, Dishwasher, Refrigerator, Washer, Dryer, Range Hood, Gas Water Heater, Utility Connections for Electric Range, Utility Connections for Electric Oven, Utility Connections for Electric Dryer
Laundry In Basement, Washer Hookup
Exterior
Exterior Feature Rain Gutters, Professional Landscaping
Garage Spaces 2.0
Community Features Shopping, Tennis Court(s), Park, Walk/Jog Trails, Stable(s), Golf, Medical Facility, Bike Path, Conservation Area, Highway Access, House of Worship, Private School, Public School, Sidewalks
Utilities Available for Electric Range, for Electric Oven, for Electric Dryer, Washer Hookup
Waterfront false
Waterfront Description Beach Front, Lake/Pond, 1 to 2 Mile To Beach, Beach Ownership(Public)
Roof Type Shingle
Parking Type Attached, Garage Door Opener, Paved Drive, Off Street, Paved
Total Parking Spaces 4
Garage Yes
Building
Lot Description Corner Lot, Wooded, Level
Foundation Concrete Perimeter
Sewer Private Sewer
Water Public
Schools
Elementary Schools Steward/Proctor
Middle Schools Masconomet
High Schools Masconomet
Others
Senior Community false
Read Less
Bought with Andrea O'Reilly • Keller Williams Realty
GET MORE INFORMATION




