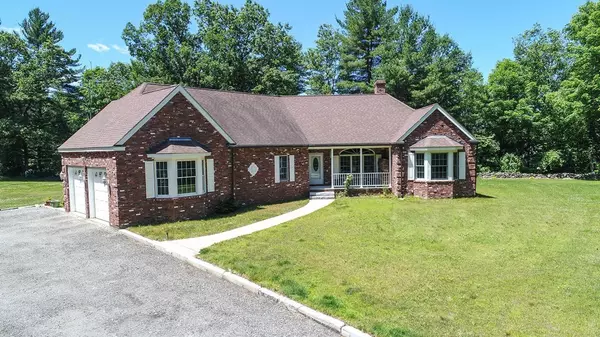For more information regarding the value of a property, please contact us for a free consultation.
35 Valley St Dunstable, MA 01827
Want to know what your home might be worth? Contact us for a FREE valuation!

Our team is ready to help you sell your home for the highest possible price ASAP
Key Details
Sold Price $520,000
Property Type Single Family Home
Sub Type Single Family Residence
Listing Status Sold
Purchase Type For Sale
Square Footage 1,904 sqft
Price per Sqft $273
MLS Listing ID 72349932
Sold Date 08/30/18
Style Ranch
Bedrooms 2
Full Baths 2
HOA Y/N false
Year Built 2003
Annual Tax Amount $7,021
Tax Year 2018
Lot Size 2.010 Acres
Acres 2.01
Property Description
House beautiful this young custom contemporary ranch style home is impeccable! Turn key home was built in 2003 originally to be occupied by the builder. The attention to construction design inside and out shows warmth and sophistication. Open concept living/dining and beautifully designed eat in kitchen with custom cabinetry, bay windows and granite flows to 20x12 fabulous four season room with cathedral ceiling, french doors and exterior access. Living room with tray ceiling, FP and paladin window is the heart of the home all with HW flooring. MBR with tray ceiling and bay window has a spa style MB with custom glass step in shower, tile flooring and custom vanity with built-ins. An additional bedroom with 12x9 WIC and 2nd full bath with Jacuzzi tub completes this home. Great future potential 3BR septic system and unfinished lower level. Green space shines! Level 2 acre lot, privacy and 2 car garage. 35 Valley Street a wonderful place to call home in a topped ranked school district.
Location
State MA
County Middlesex
Zoning res
Direction Use GPS or Rt113 --> Forest --> to L on Valley house is on Right
Rooms
Basement Full, Walk-Out Access, Interior Entry, Concrete
Primary Bedroom Level First
Kitchen Flooring - Wood, Window(s) - Bay/Bow/Box, Dining Area, Countertops - Stone/Granite/Solid, Open Floorplan
Interior
Interior Features Cathedral Ceiling(s), Ceiling Fan(s), Open Floorplan, Closet - Walk-in, Closet/Cabinets - Custom Built, Sun Room
Heating Baseboard, Radiant, Oil
Cooling Central Air
Flooring Wood, Tile, Flooring - Stone/Ceramic Tile
Fireplaces Number 1
Fireplaces Type Living Room
Appliance Range, Dishwasher, Microwave, Refrigerator, Washer, Dryer, Oil Water Heater, Tank Water Heater, Plumbed For Ice Maker, Utility Connections for Electric Range, Utility Connections for Electric Oven, Utility Connections for Electric Dryer
Laundry Washer Hookup
Exterior
Exterior Feature Rain Gutters, Stone Wall
Garage Spaces 2.0
Community Features Pool, Tennis Court(s), Stable(s), Bike Path, Conservation Area, House of Worship, Public School
Utilities Available for Electric Range, for Electric Oven, for Electric Dryer, Washer Hookup, Icemaker Connection
Waterfront false
Roof Type Shingle
Parking Type Attached, Garage Door Opener, Storage, Workshop in Garage, Insulated, Stone/Gravel
Total Parking Spaces 10
Garage Yes
Building
Lot Description Cleared, Level
Foundation Concrete Perimeter
Sewer Private Sewer
Water Private
Schools
Elementary Schools Swallow Union
Middle Schools Gdrms
High Schools Grhs
Others
Senior Community false
Read Less
Bought with Jenepher Spencer • Coldwell Banker Residential Brokerage - Westford
GET MORE INFORMATION




