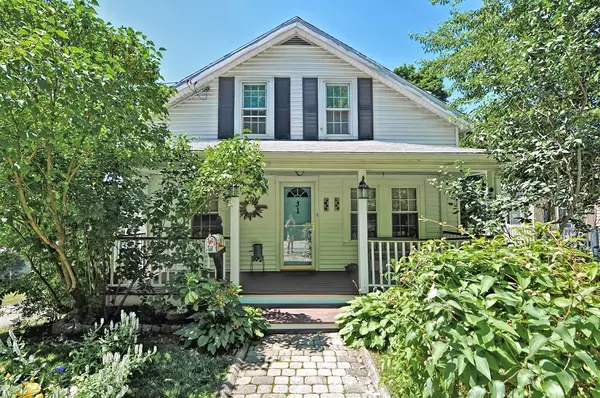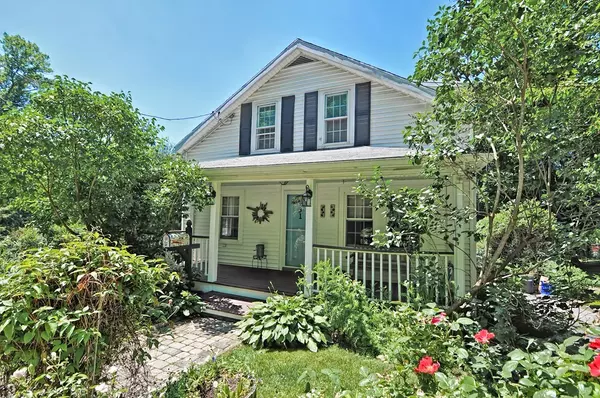For more information regarding the value of a property, please contact us for a free consultation.
31 North St Weymouth, MA 02191
Want to know what your home might be worth? Contact us for a FREE valuation!

Our team is ready to help you sell your home for the highest possible price ASAP
Key Details
Sold Price $427,000
Property Type Single Family Home
Sub Type Single Family Residence
Listing Status Sold
Purchase Type For Sale
Square Footage 1,225 sqft
Price per Sqft $348
Subdivision Wessagussett
MLS Listing ID 72349795
Sold Date 08/15/18
Style Colonial
Bedrooms 4
Full Baths 3
HOA Y/N false
Year Built 1918
Annual Tax Amount $3,905
Tax Year 2018
Lot Size 9,583 Sqft
Acres 0.22
Property Description
Adorable 4 bedroom Colonial in wonderful N. Weymouth. This charming home has much to offer and at a FANTASTIC price. Upon entrance one can appreciate the bright and airy layout, the spacious kitchen w/ granite counters, the dining nook & front/back living room. There are 4 bedrms, 2 full updated baths plus additional bath with shower in the finished basement PLUS addl room in basement perfect for a game room or extra storage. The home has had many updates including addition of central air, newer hot water tank, added insulation, refinished floors, newer front & side yard fencing, interior/exterior painting, etc. Enjoy your summer sitting on the farmer's porch surrounded by beautiful blooming perennials, take a dip in the above ground pool, play with your pup in the expansive fenced in private yard or enjoy outings on the multi level deck. Located near Amtrak station, commuter boat, Red Line & Hingham Shipyard and just a stone's throw from Wessagusset Beach and Yacht Club!
Location
State MA
County Norfolk
Zoning R-5
Direction Route 3A - left onto North St.
Rooms
Family Room Flooring - Wall to Wall Carpet
Basement Full
Primary Bedroom Level Second
Dining Room Flooring - Hardwood
Kitchen Flooring - Vinyl, Pantry, Countertops - Stone/Granite/Solid
Interior
Interior Features Game Room
Heating Forced Air
Cooling Central Air
Flooring Tile, Vinyl, Hardwood
Appliance Range, Dishwasher, Disposal, Refrigerator, Utility Connections for Electric Range, Utility Connections for Electric Oven
Laundry In Basement
Exterior
Exterior Feature Storage
Fence Fenced/Enclosed, Fenced
Pool Above Ground
Community Features Public Transportation, Shopping, Walk/Jog Trails, Highway Access, Marina, Public School
Utilities Available for Electric Range, for Electric Oven
Waterfront false
Waterfront Description Beach Front, 1/10 to 3/10 To Beach
Parking Type Paved Drive, Off Street
Total Parking Spaces 6
Garage No
Private Pool true
Building
Foundation Concrete Perimeter
Sewer Public Sewer
Water Public
Read Less
Bought with Kristine Larue • Success! Real Estate
GET MORE INFORMATION




